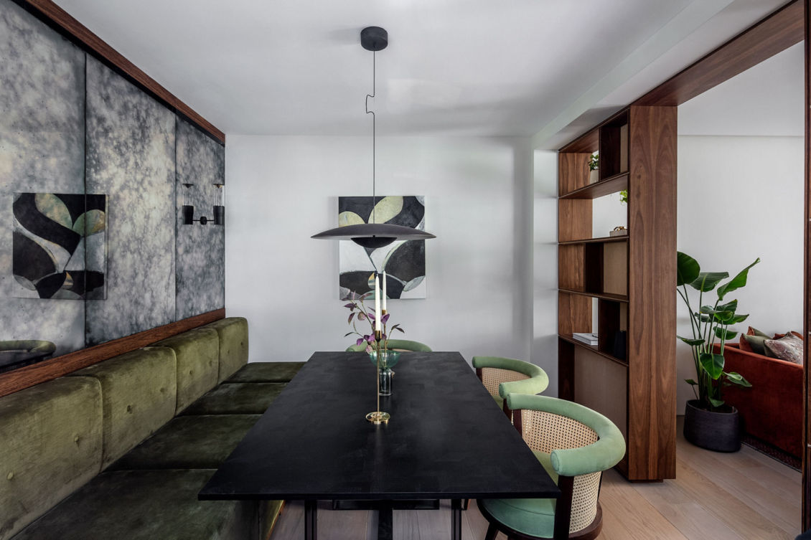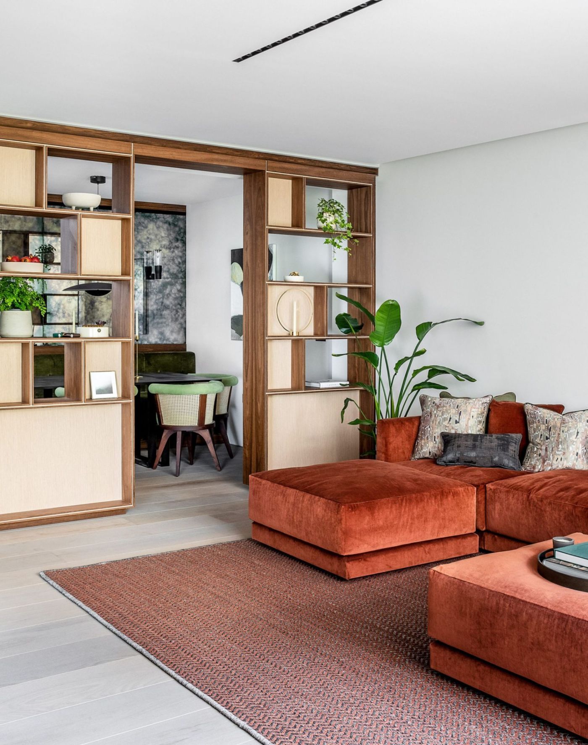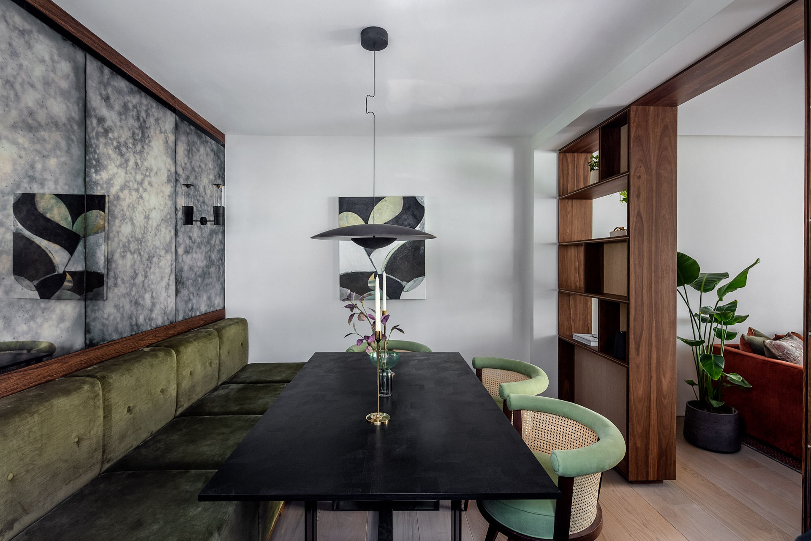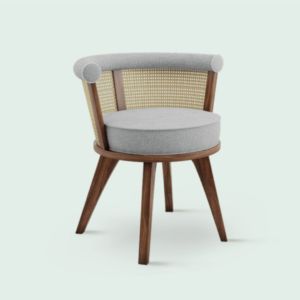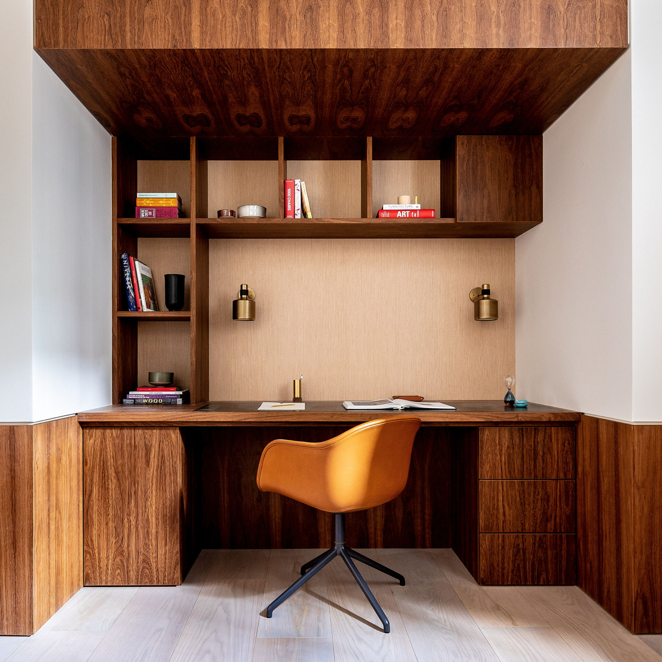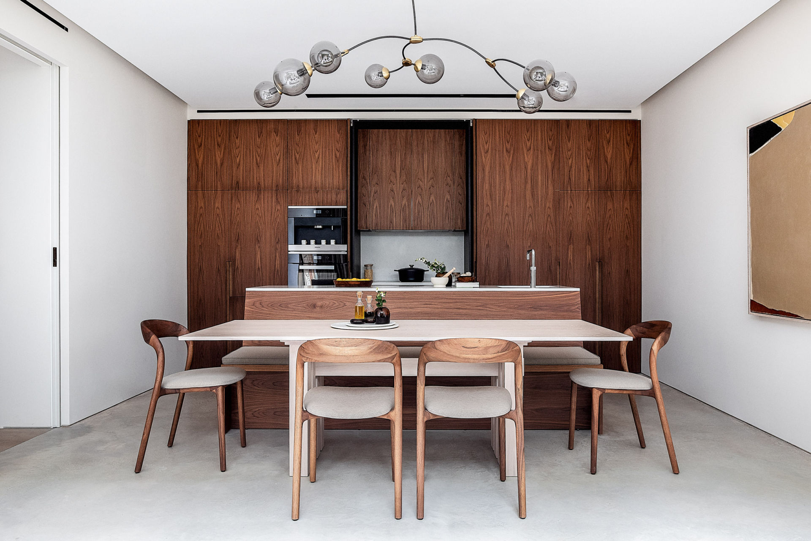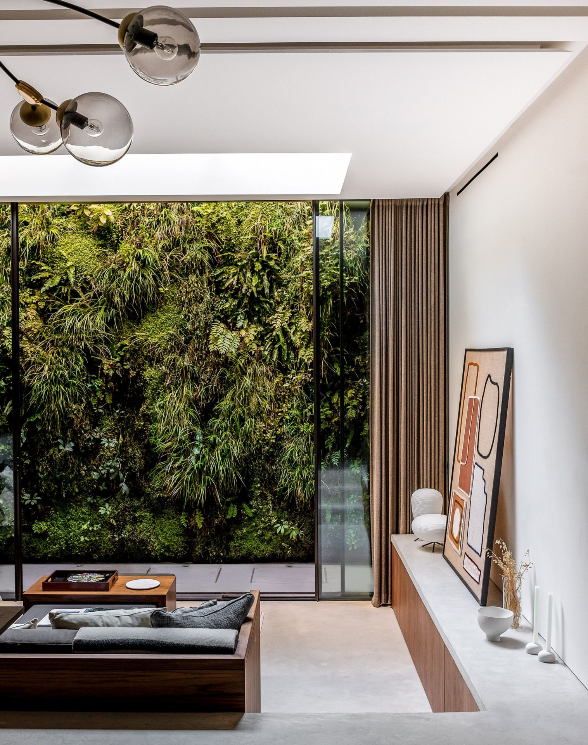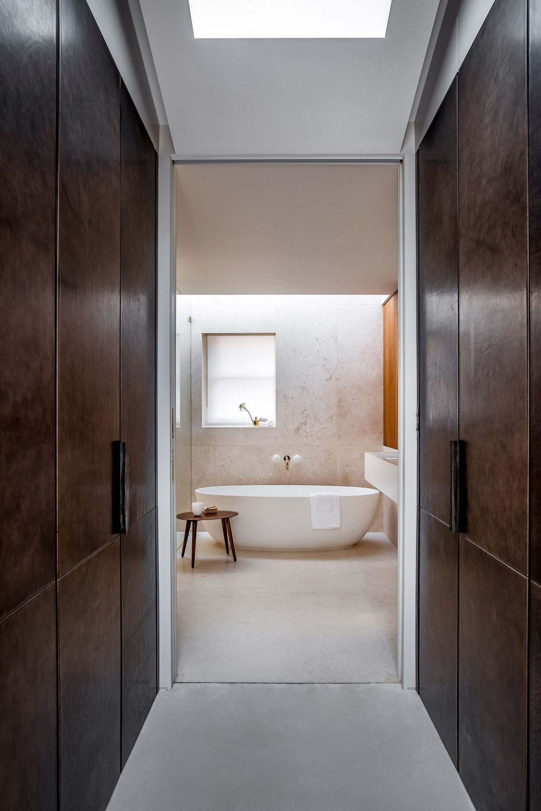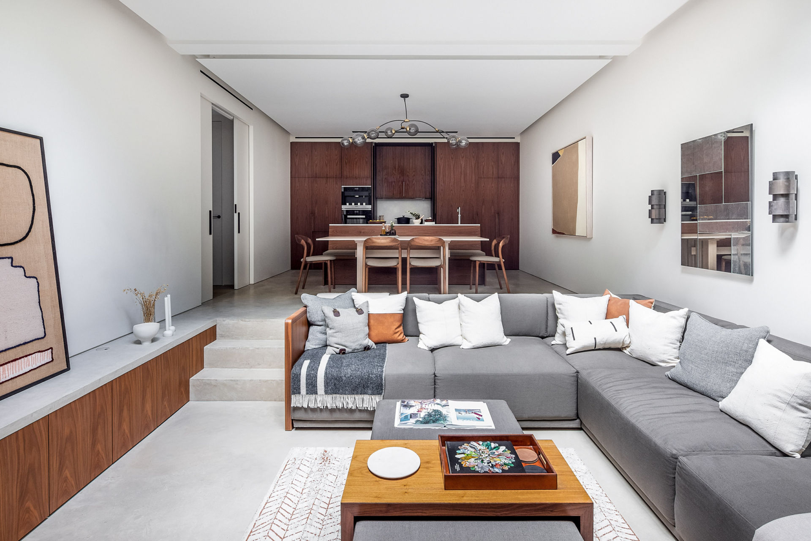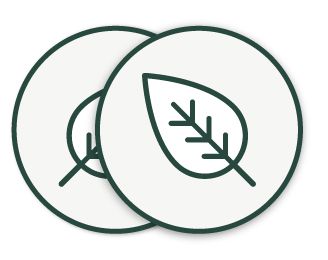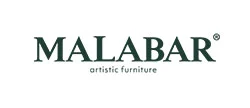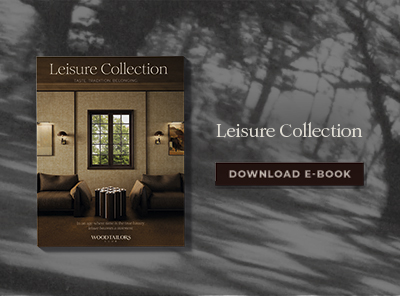The design and development firm, Echlin, has remodeled a entire London house in Knightsbridge. Through a project that is a “reinterpretation” of a classic London stables house. With functionalism, flexibility, lots of natural light and natural materials.
Tag: Natural Materials
London House Tour: Functionality, Light and Natural Materials by Echlin
Located in a quiet place near to Hyde Park, the 225 square meter London house is spread over three floors. And connected by an handcrafted oak staircase.
In this London house entrance, the ground floor features an hall molded in gray Pietra marble. Which is separated from a large living room, dining area and office divided from an open and sliding shelving system.
The Dining Area
Each room follows a “broken plan” layout, in which built-in furniture and level changes help to freely demarcate different areas. The dining table features our George Dining Chair in combination with a planned bench fixed to the wall.
According to the Echlin Architect Chief, Steve Clinch, the project aimed to transform the space that was previously small and closed. Into a contemporary London house with a great sense of space.
For this, the company tried to open the entire floor plan of the London house. From wide sliding doors, which made it possible to have a view between the spaces of the house. Creating a sense of spaciousness in the width and length of this London house.
In the small office the bespoke joinery, as the open shelves divide the dining, office and living areas on the first floor.
On the ground floor, there is a lowered seating area in order to create a visual separation, allowing the spaces to remain connected to each other. The walnut kitchen was designed by Echlin so that all utilities can be hidden behind revolving doors when the owners are entertaining.
The ceiling with skylight
Three bedrooms are located on the first floor, where the sloping ceilings create a sense of space. While the skylights ensure that the spaces receive plenty of daylight.
The entry of light in these environments is also helped by the fully retractable floor-to-ceiling glass door. That leads to a small terrace and frames the view of the green wall.
Sliding Doors Lead To The Bathroom
The sliding doors in the master bedroom create a visual connection from the dressing area to the master bathroom.
Built-in and Bespoke Furniture
Many of the furniture in this London house were designed by Echlin and made in collaboration with a network of qualified craftsmen. According to the studio, the feeling of calm and tranquility of this London house was created through the use of natural materials, organic textures and a palette of soft colors. Meanwhile, the use of metal surfaces and traditional colors point to the historic location of the house.
Due to the current world situation and to the fact that we are at home for longer. The Projects tendency is to have a focus on the man. Through comfortable, practical environments and using natural materials to benefit the occupant’s space well-being.
Photos Taran Wilkhu
Reference Dezeen
You might also like: Top 5 Sustainable Decor For An Ecological Lifestyle
FINALLY, WHAT’S YOUR OPINION ABOUT THIS LONDON HOUSE TOUR? ARE YOU SO IN LOVE AS WE ARE? IF YOU WANT TO KEEP BEING INSPIRED, STAY TUNED TO OUR BLOG SO YOU CAN FIND OUT MORE TRADE SHOW AND DÉCOR IDEAS.

