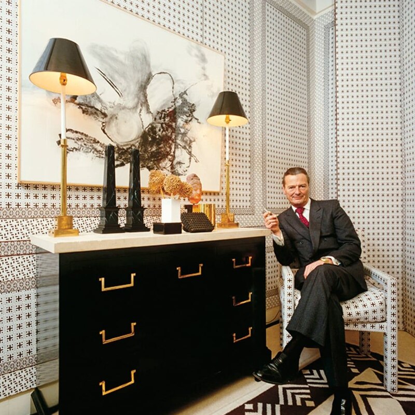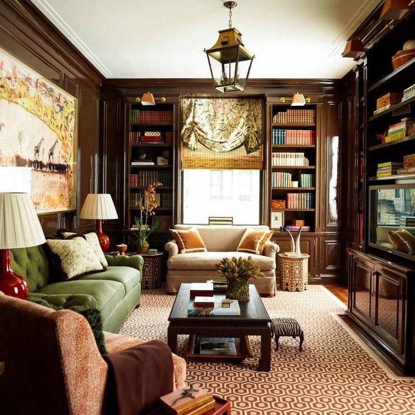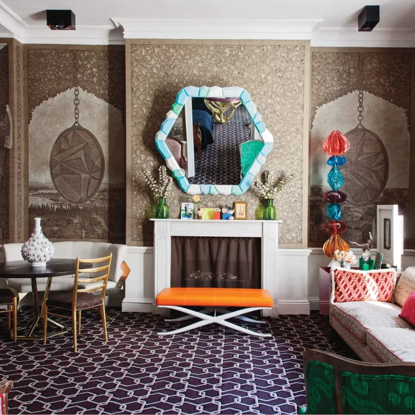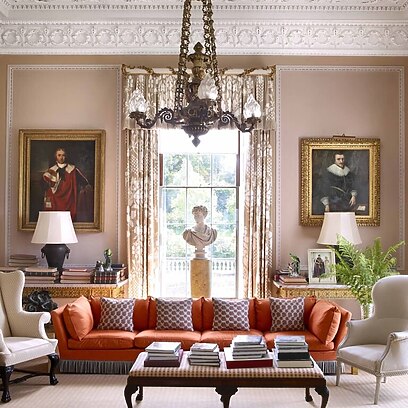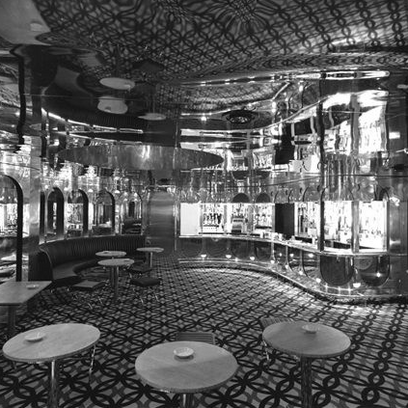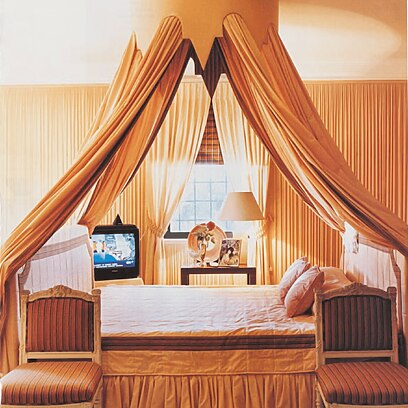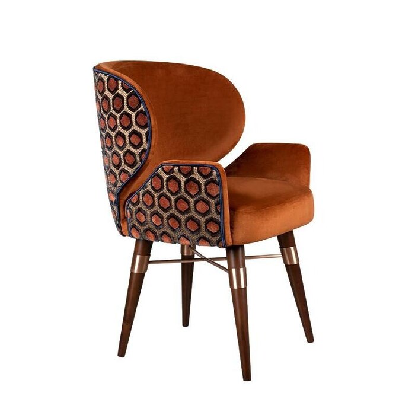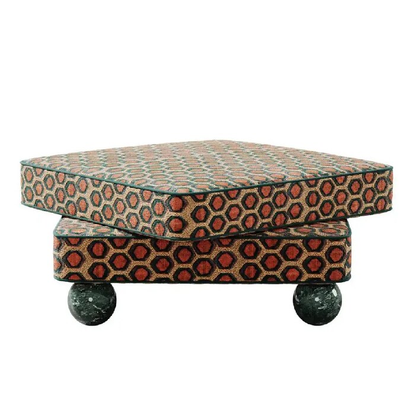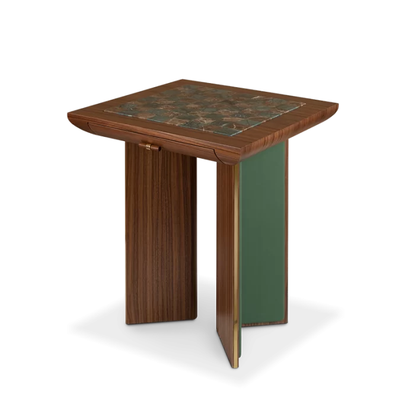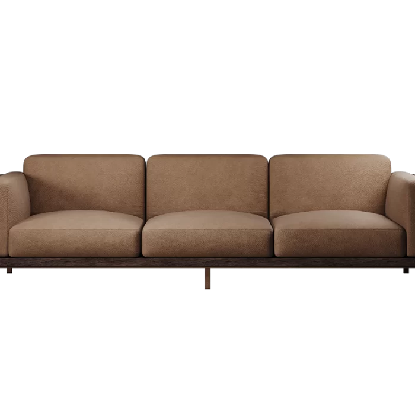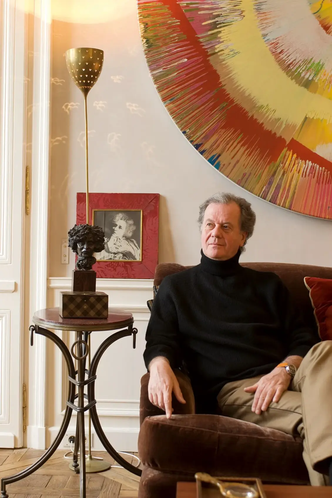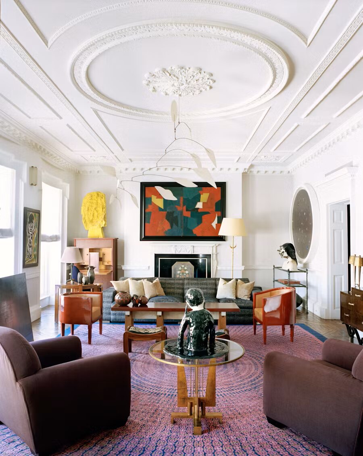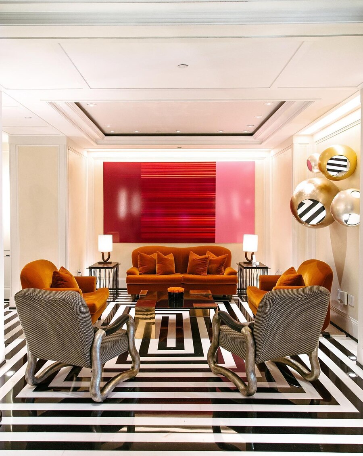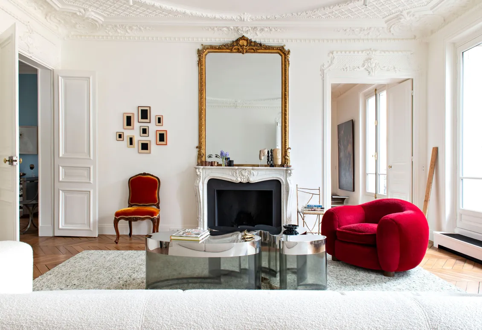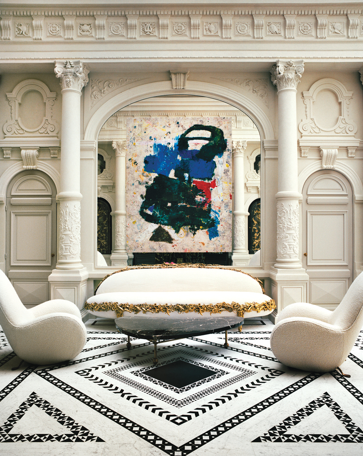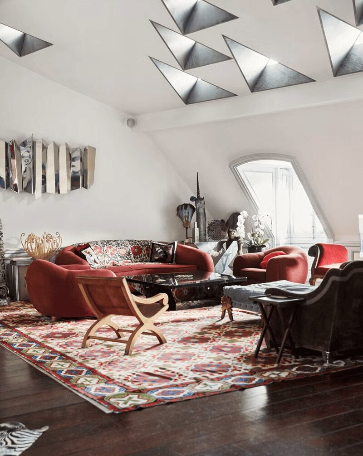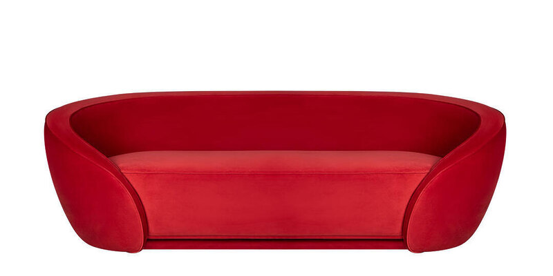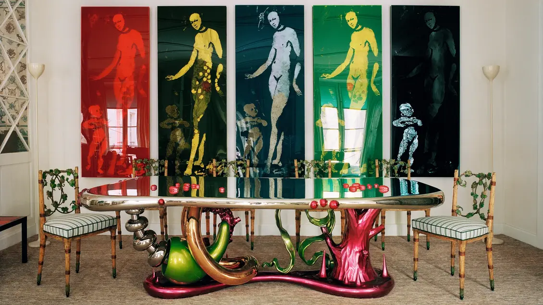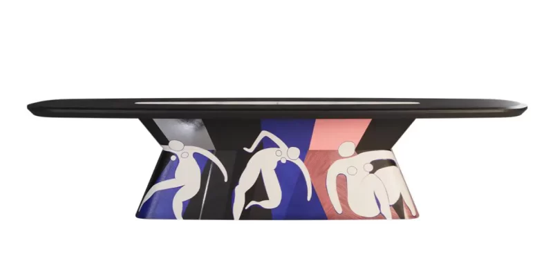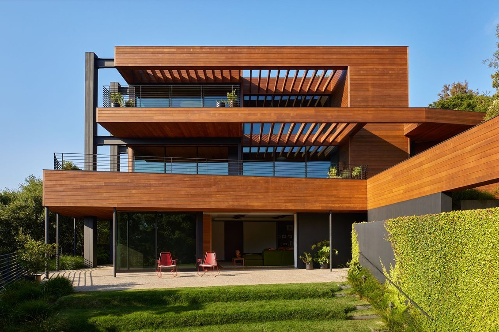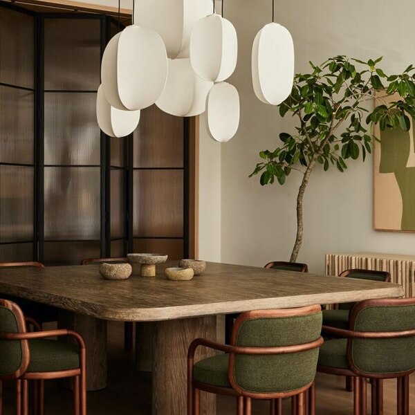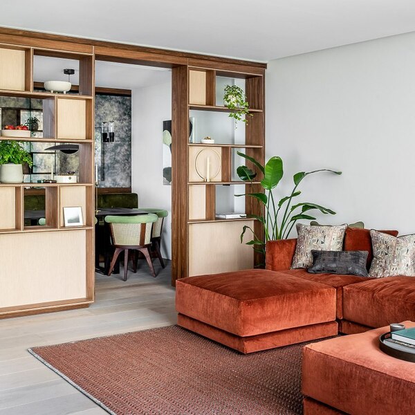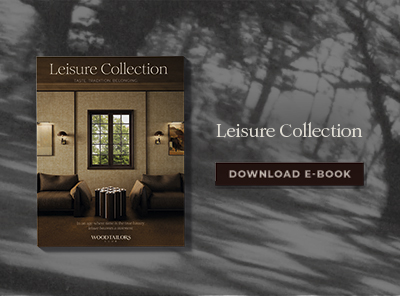Tag: wood
The Best of Richard Neutra Design: Rustic Canyon Residence
About Richard Neutra
Richard Neutra (1892–1970) was an Austrian-American architect renowned for introducing the International Style to American architecture and developing the California Modern aesthetic in residential design. His work is characterized by clean lines, simple geometric forms and a harmonious integration with the natural environment. Richard Neutra’s designs often featured expansive glass walls and open floor plans, fostering a seamless connection between indoor and outdoor spaces. He believed that architectural design should be attuned to human physiology and psychology, creating environments that promote health and comfort. Neutra’s legacy endures through iconic projects such as the Lovell Health House in Los Angeles and the Kaufmann Desert House in Palm Springs.
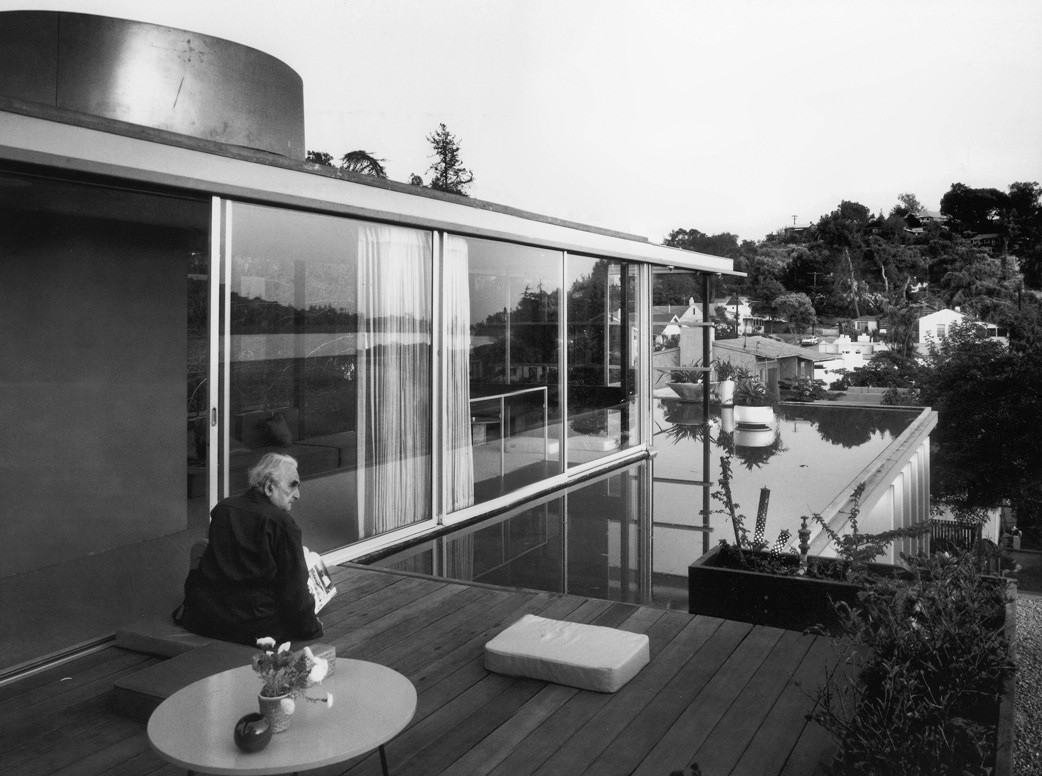
A Contemporary Interpretation of Richard Neutra’s Design Principles
Perched atop a canyon in Pacific Palisades, Los Angeles, the Rustic Canyon Residence stands as a modern homage to Richard Neutra Design’s architectural legacy. Originally built in 1923 and remodeled by Neutra in 1937, the original structure was unfortunately destroyed in 1993. In its place, Assembledge+ and Jamie Bush + Co have crafted a residence that seamlessly integrates with its natural surroundings, embodying the principles of organic modernism.
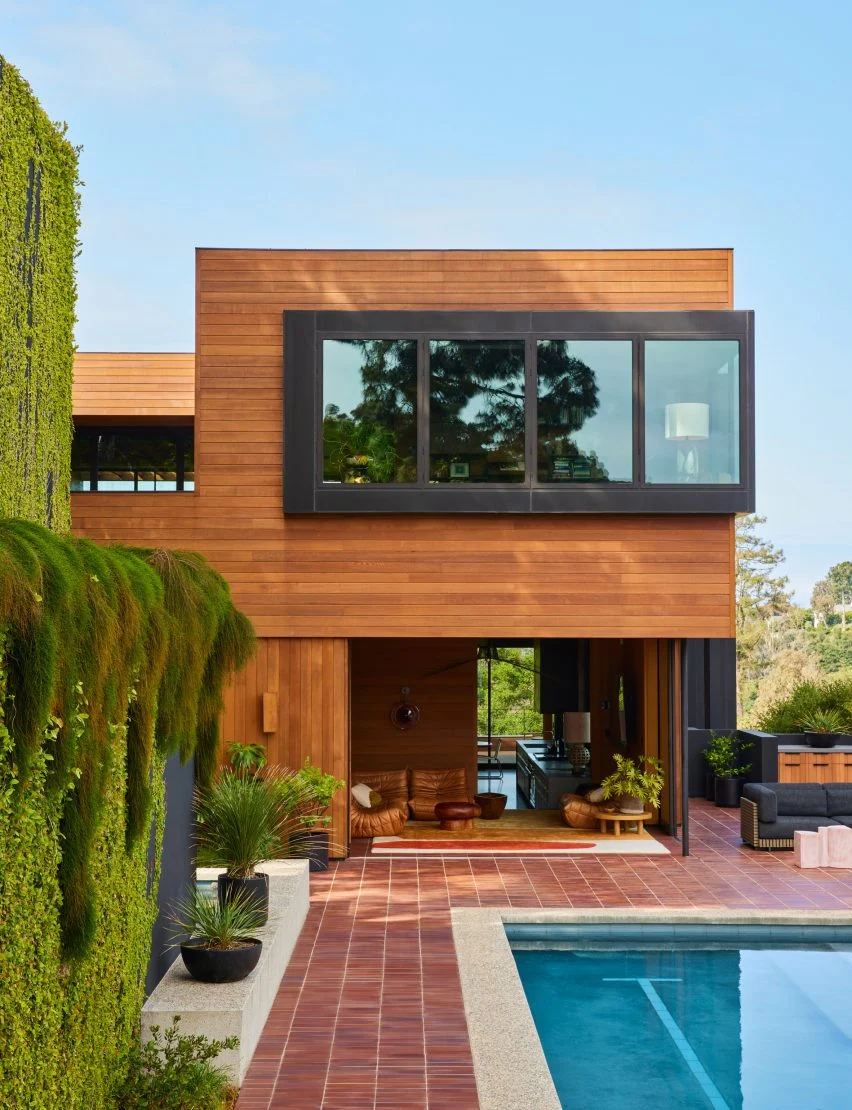
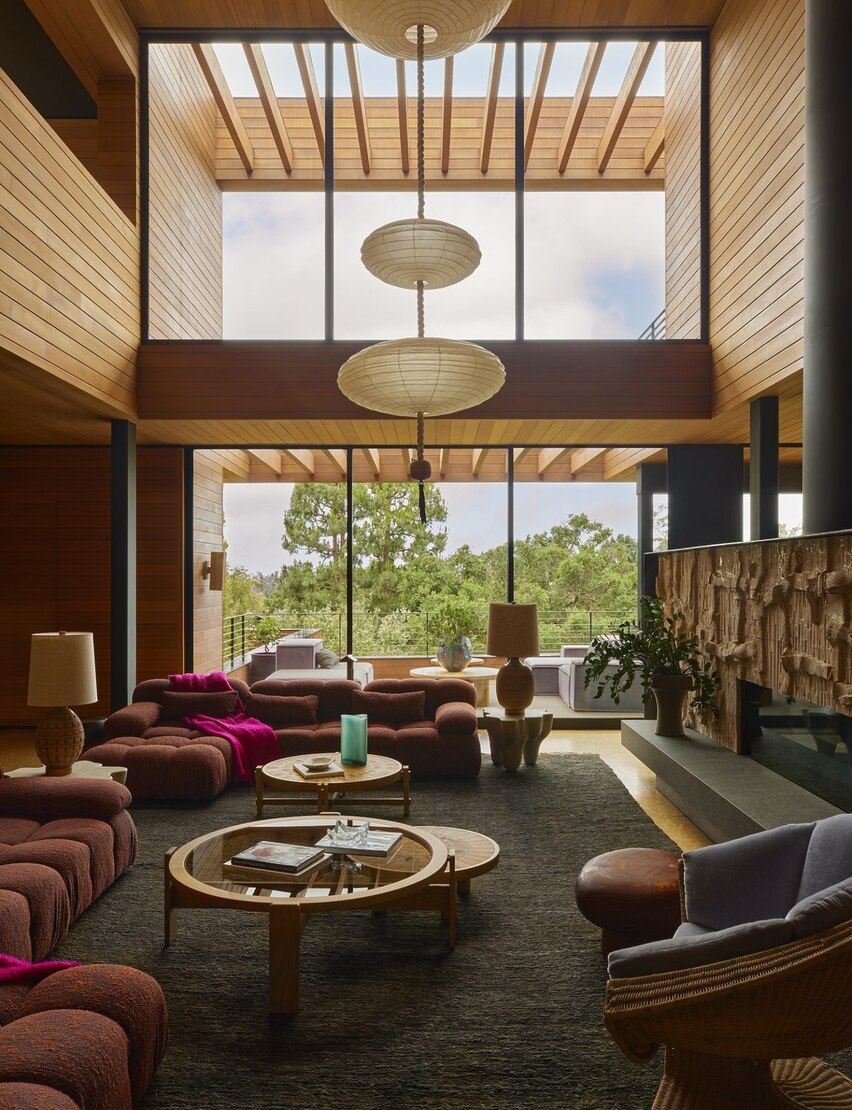
“The current design of Rustic Canyon Residence seeks to restore this lost architectural unity, paying homage to its historical roots while integrating the principles of organic modernism.
This project reflects the core of our design philosophy – creating warm, modern spaces that celebrate natural materials, craftsmanship, quality, and a sense of humanity,” the team said.
The design emphasizes a harmonious relationship with nature, featuring a terraced layout that mirrors the canyon’s contours and extensive use of Western Red Cedar cladding both inside and out. This material choice not only pays tribute to Neutra’s aesthetic but also fosters a treehouse-like ambiance, allowing the home to blend organically with the landscape.
Jamie Bush + Co’s interior design complements the architectural vision by incorporating elements of Japanese and Brazilian modernism, resulting in a nuanced yet cohesive aesthetic that bridges openness, nature and thoughtful design. The careful selection of materials, including brick, cork, ebonized oak and black metal, enhances the home’s connection to its environment.
Key features include a custom Brutalist-style interior mural on the fireplace by Stan Bitters. Additionally, Bush and his team have curated pieces from various artisans and makers, with a particular emphasis on wooden furniture.
Embracing Organic Modernism: The Rustic Canyon Residence and Richard Neutra’s Influence
The Rustic Canyon Residence offers expansive views of the Santa Monica Mountains and the Pacific Ocean. This lush area is renowned for iconic homes by architects such as Ray Kappe, Lloyd Wright and Richard Neutra.
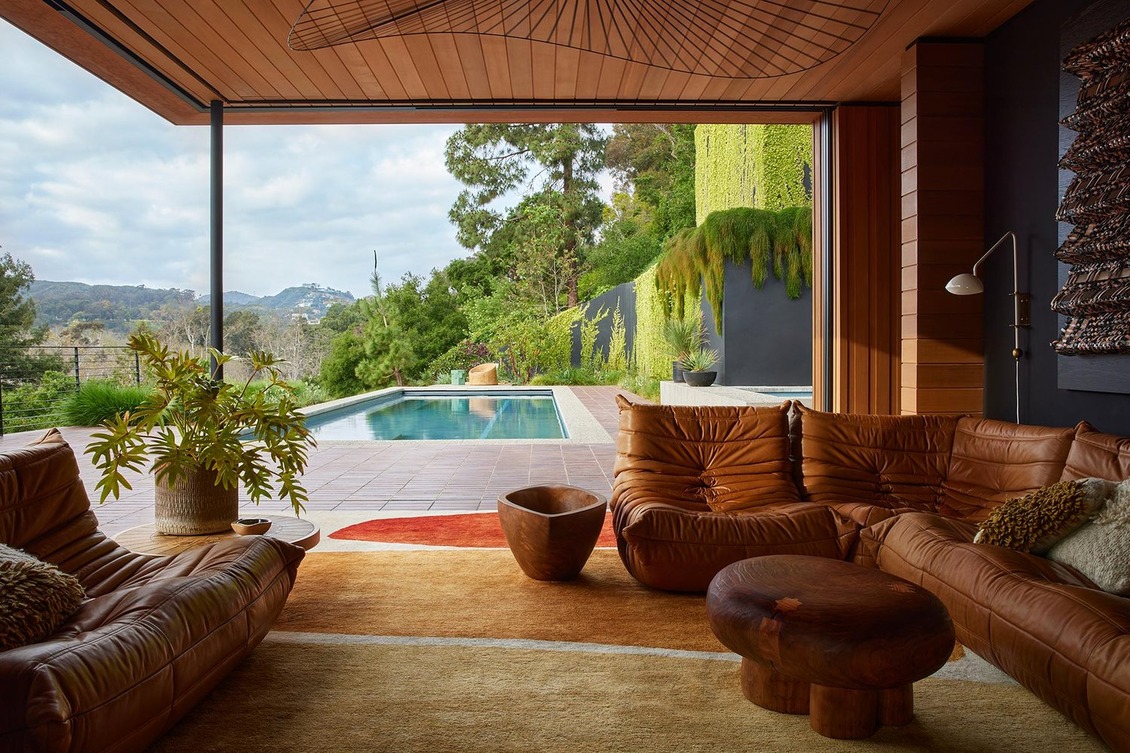
The home’s elevated, treehouse-like allure is enhanced by its timber-clad upper floors, where bedrooms are seamlessly nestled among the treetops. These spaces boast floor-to-ceiling windows, dissolving the boundary between the warm, wooden interiors and the sweeping vistas of the Pacific Ocean and Santa Monica Mountains. As David Thompson, Assembledge+, notes these expansive windows “intensify the immersive experience of living within the trees, offering a secluded yet open retreat infused with intimate comfort.”
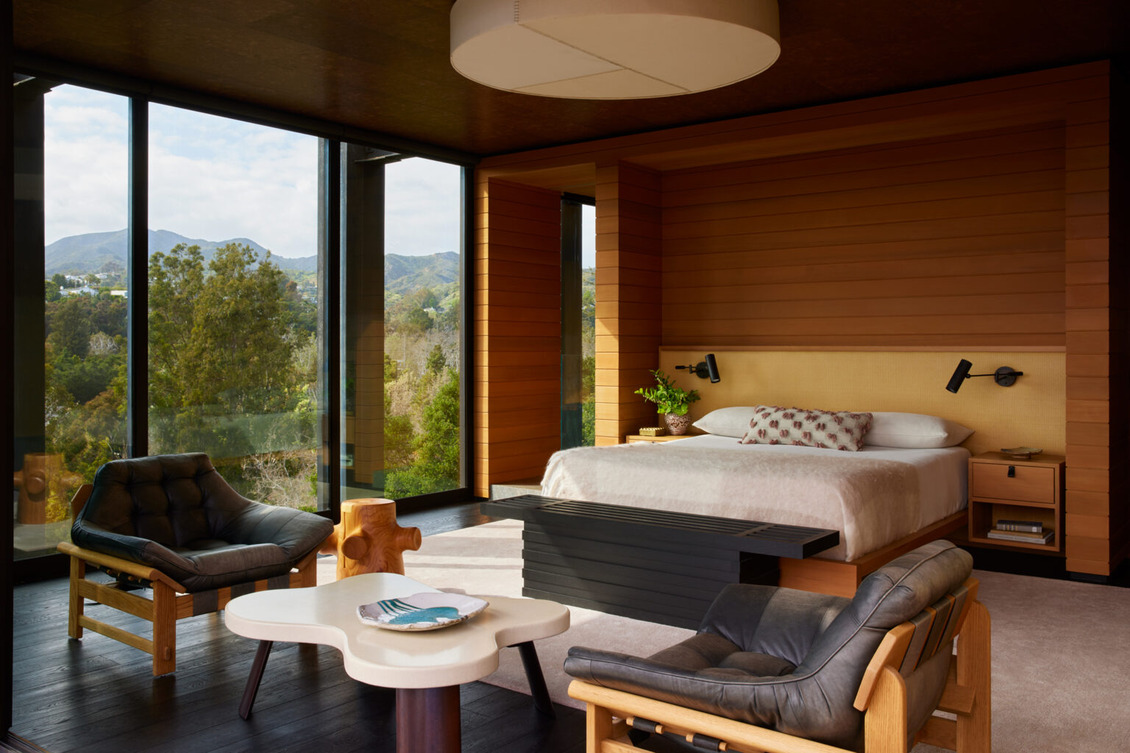
“The design reflects a modern yet timeless approach, balancing clean lines and natural materials to restore the home’s modernist heritage while creating a serene retreat that exudes sophistication and warmth,” David Thompson, Assembledge+, said.
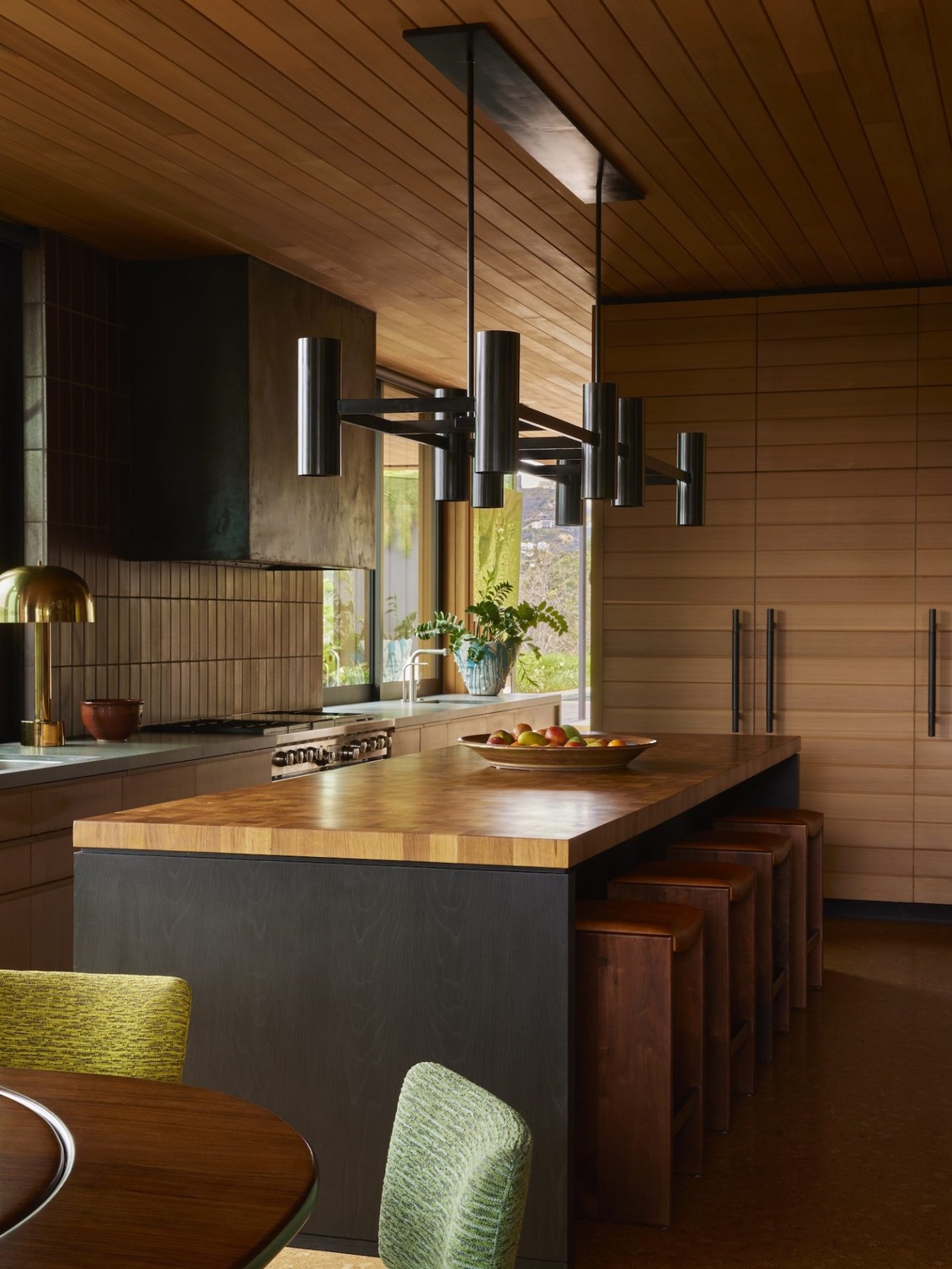
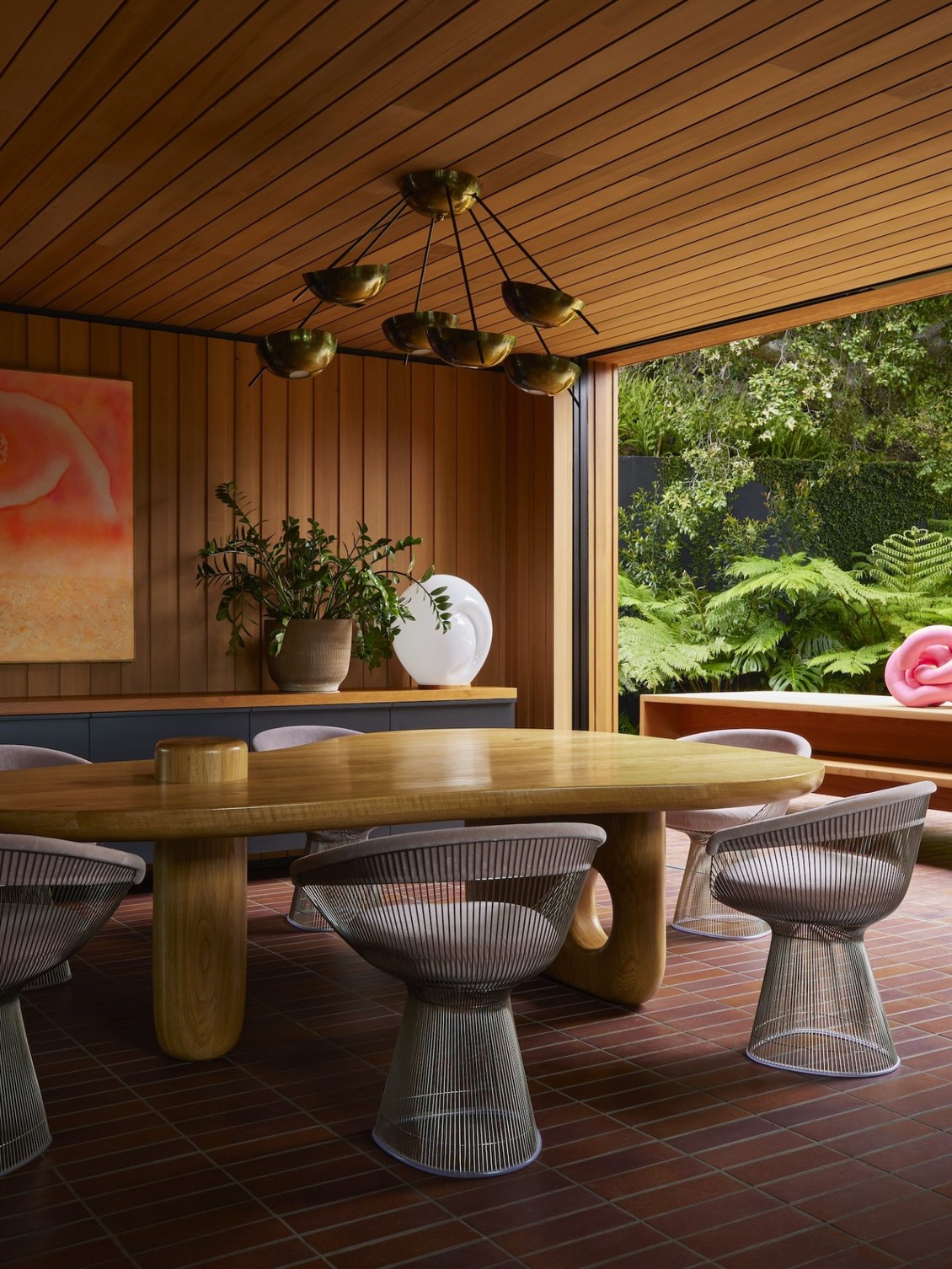
Internally, the residence offers a balance between expansive communal areas and intimate private spaces. The lower level is illuminated with natural light and includes a theater, music room and guest accommodations. Upstairs, the primary suite and office boast panoramic views of the Pacific Ocean and Santa Monica Mountains, providing a serene retreat.
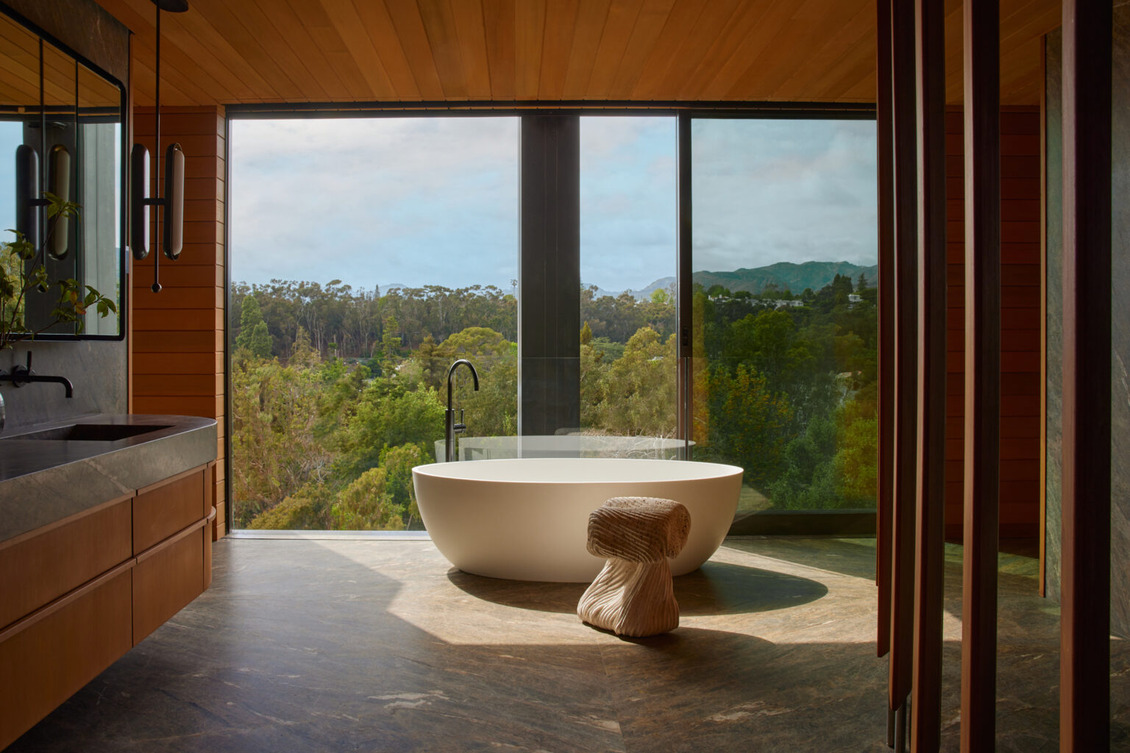
The Rustic Canyon Residence exemplifies how contemporary design can honor historical influences while creating a living space that is both functional and deeply connected to its natural context.
Project credits:
Architecture Design: Assembledge+
Interiors: Jamie Bush + Co
Landscape: Chris Sosa Landscape and Terremoto
Construction: Ceci Clarke Construction
Structural Engineering: Labib Funk + Associates
Styling: Amy Chin

We would love to hear your thoughts on the Rustic Canyon Residence project. Do you appreciate this tribute to Richard Neutra’s design by Assembledge+ and Jamie Bush + Co?
Related Projects
Stay tuned to our Journal for exclusive insights, expert advice and timeless elegance.
You might also like: What to Expect from Milan Design Week 2025
Sources: Dezeen & est living.

