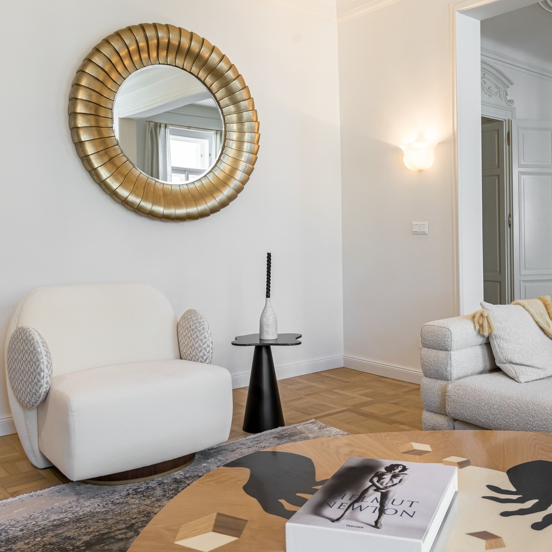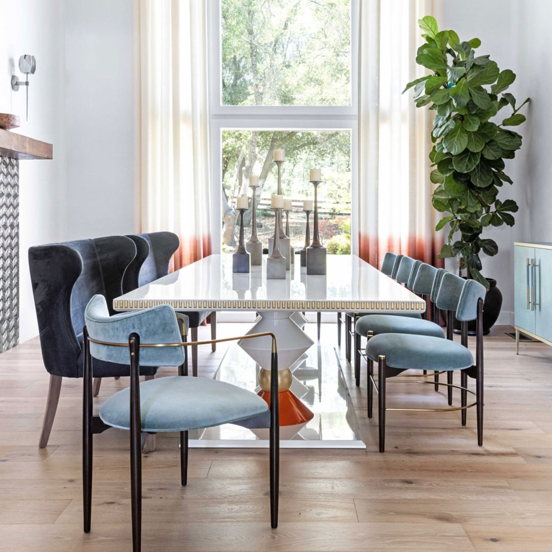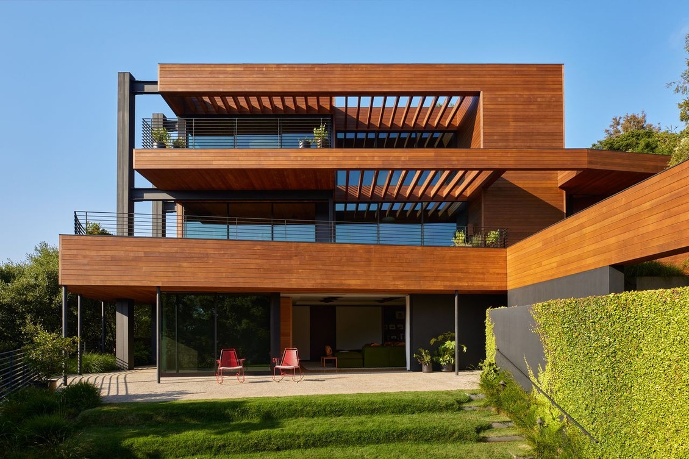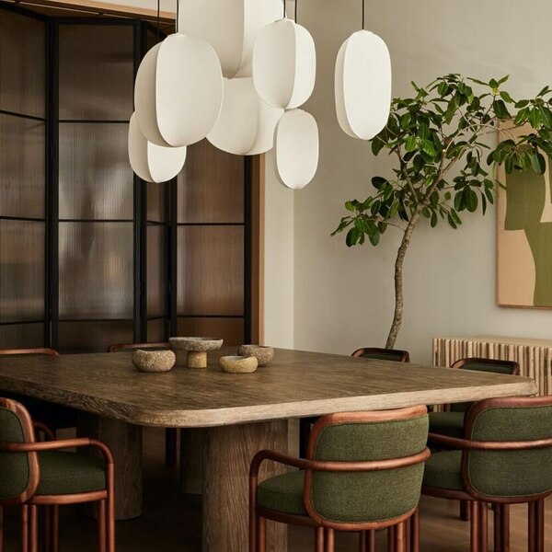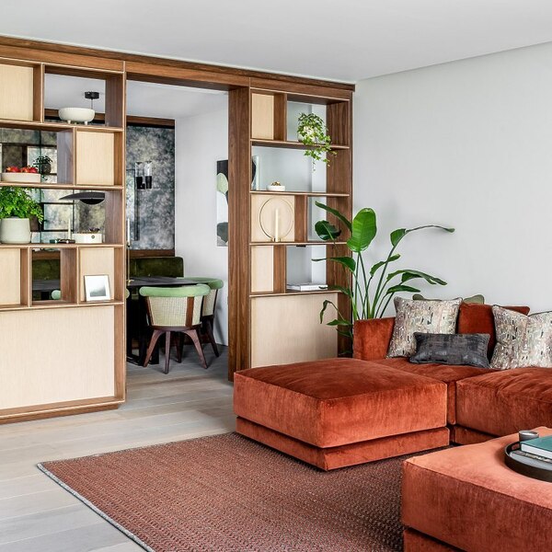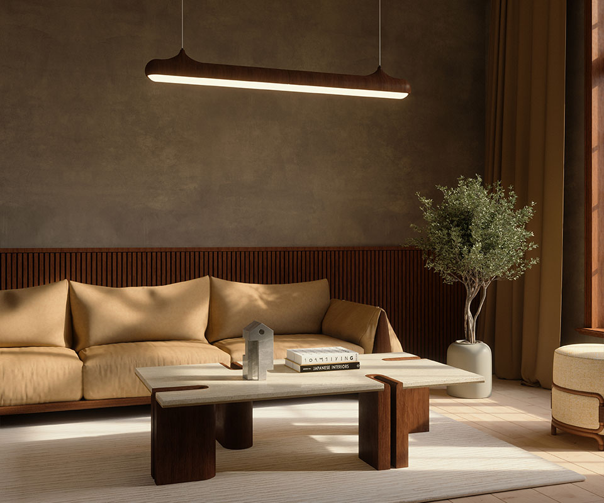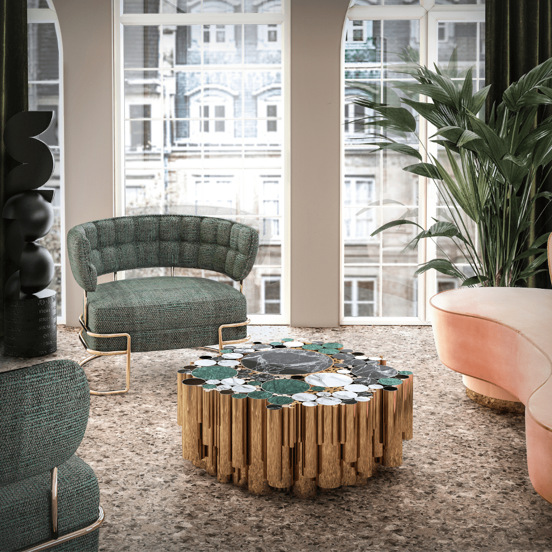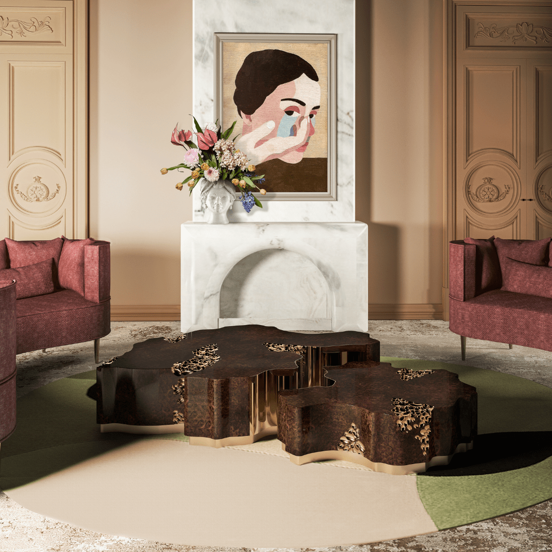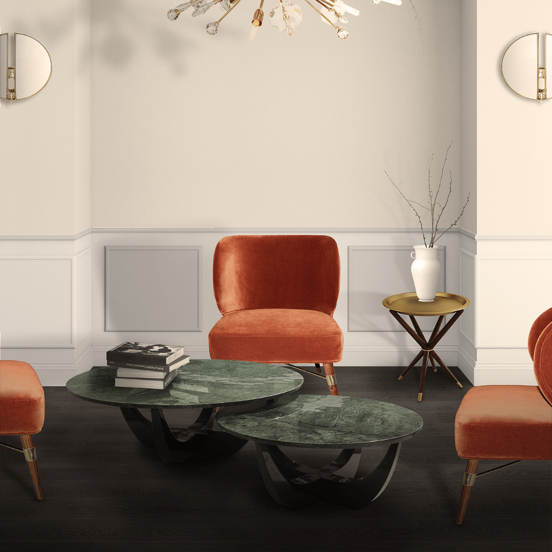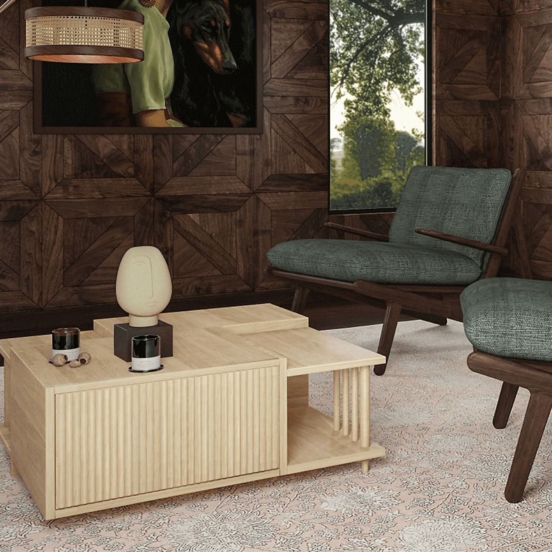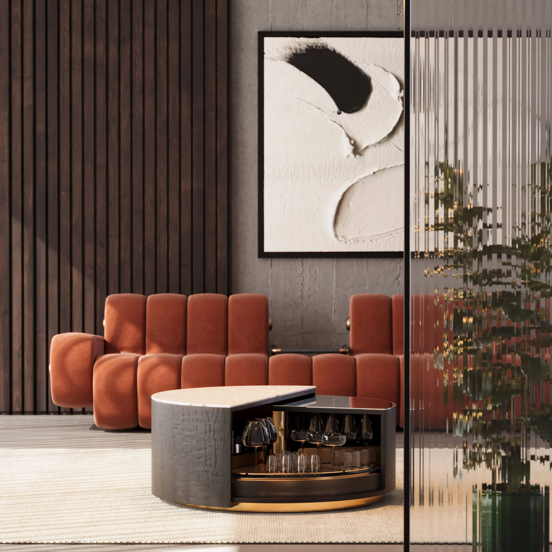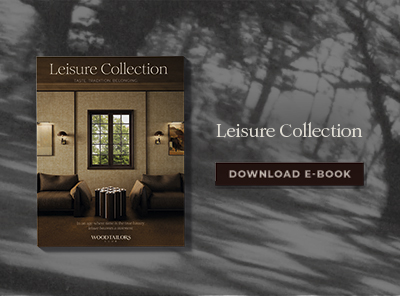Tag: Furniture Design
The Iconic Artemest Apartment Experience
The Artemest Apartment stood as a centerpiece of Milan Design Week 2025, commemorating a decade of Italian design excellence. Set within the historic Palazzo Donizetti, this third edition of L’Appartamento by Artemest brought together six internationally acclaimed interior design studios – 1508 London, Champalimaud Design, Meyer Davis, Nebras Aljoaib, Romanek Design Studio and Simone Haag. Each studio transformed a distinct room in the palazzo, curating spaces that showcased an extraordinary selection of furniture, lighting, home decor and art from over 180 of Artemest’s finest artisans, brands and artists. This immersive exhibition not only celebrated the timeless allure of Italian craftsmanship but also highlighted the innovative spirit that continues to define contemporary design.
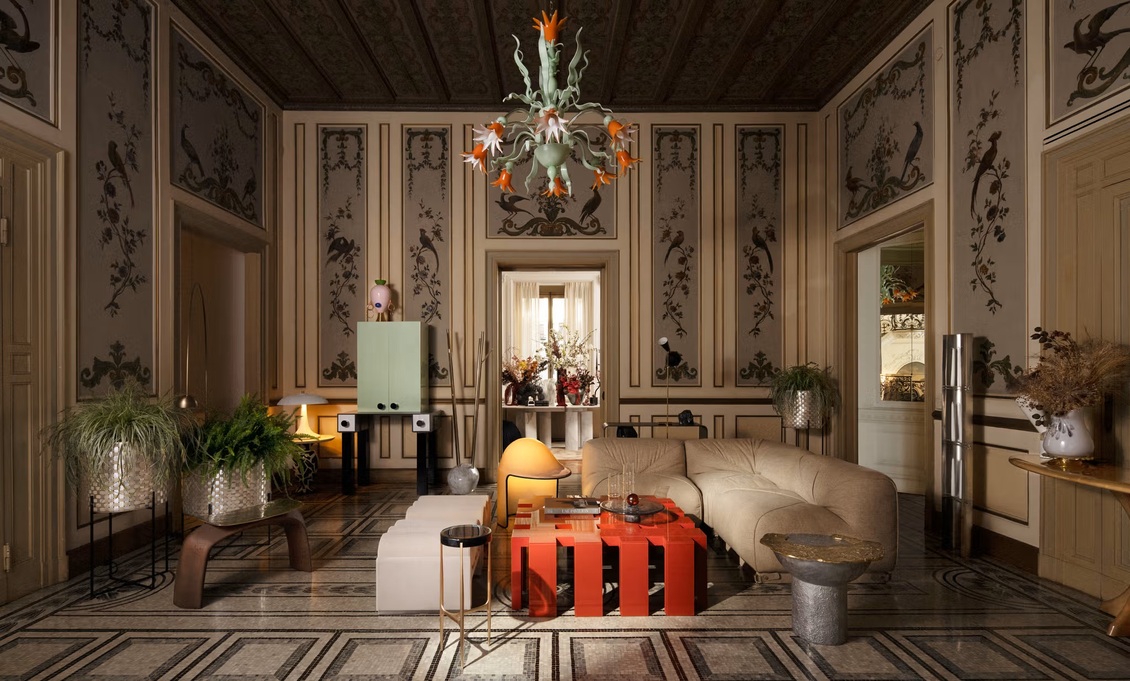
A Decade of Italian Design Celebrated at Milan Design Week 2025
Artemest, a leading online platform dedicated to promoting the finest of Italian craftsmanship and design, has long been a symbol of excellence in the world of luxury interiors. Celebrating its tenth anniversary, Artemest marked this significant milestone with the presentation of the third edition of L’Appartamento at Milan Design Week 2025.
For over a decade, Artemest has championed the craftsmanship of Italian artisans, curating an extraordinary collection of furniture, lighting, home decor and art. The L’Appartamento exhibition serves as a celebration of this craftsmanship, blending traditional artistry with contemporary design. The rooms designed by the selected studios were a testament to the timeless beauty and innovation that continue to define the Italian design landscape. This edition not only celebrated the remarkable journey of Artemest but also showcased the incredible talent of artisans and designers, offering a glimpse into the future of Italian design.
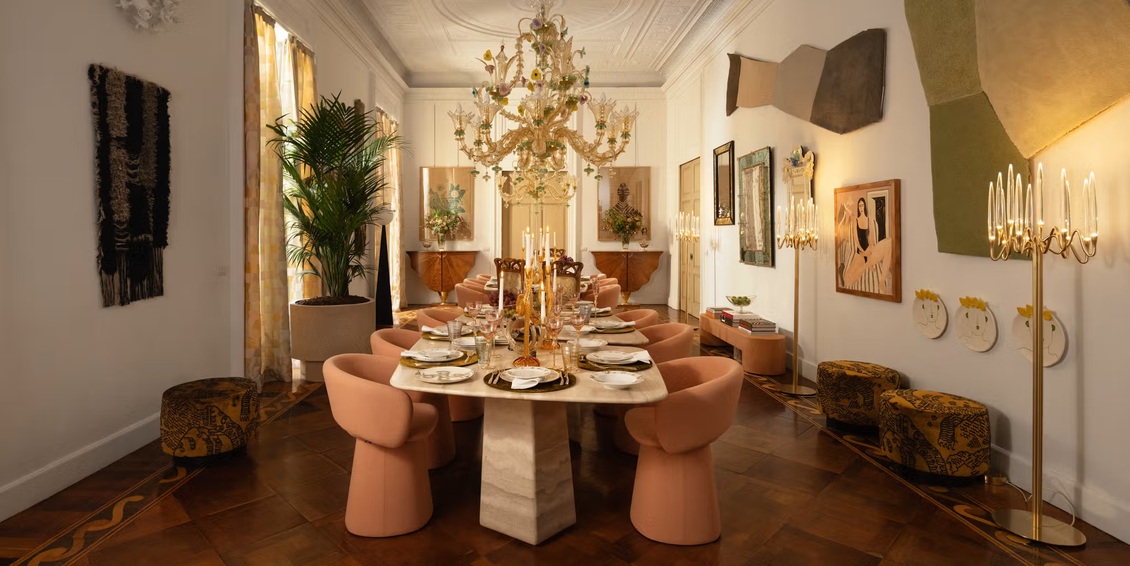
Artemest Apartment Room by Room
The Foyer by Simone Haag
Simone Haag‘s Foyer sets the tone for the Artemest Appartment, combining elegance with a welcoming atmosphere. The design integrates Artemest’s curated pieces, creating a harmonious entry that reflects the essence of Italian craftsmanship.
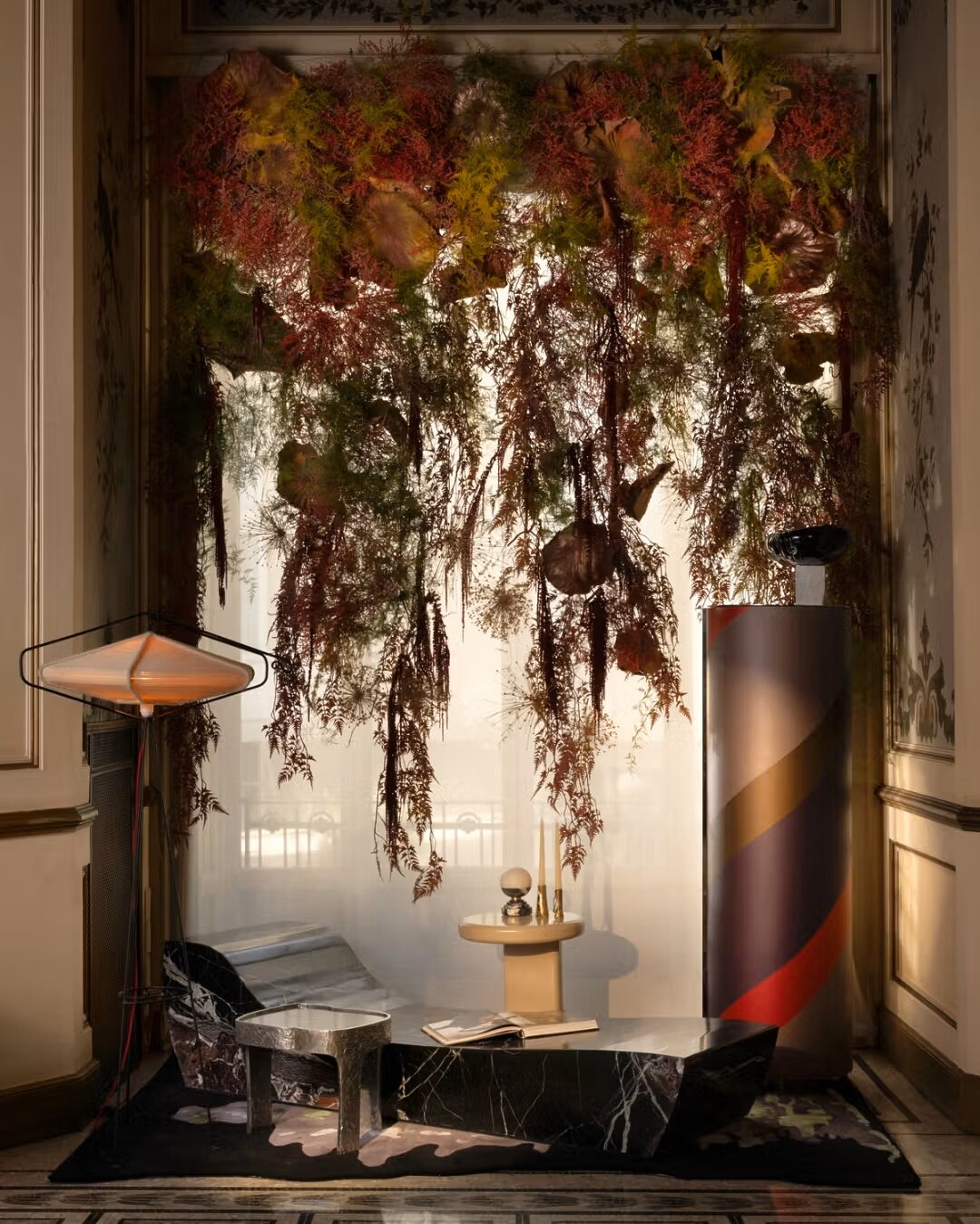
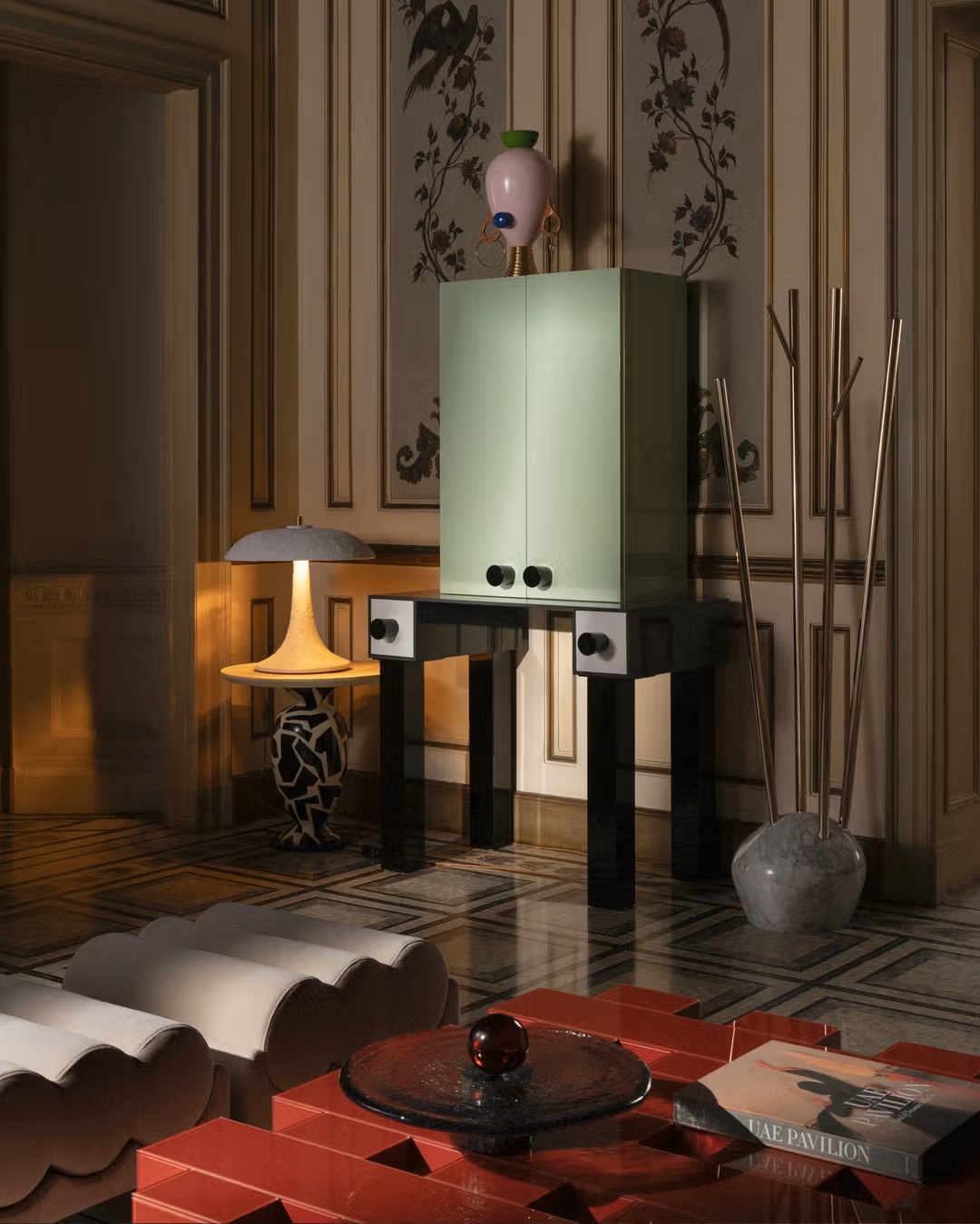
The Dining Room by Romanek Design Studio
Romanek Design Studio transforms the Artemest Apartment’s Dining Room into a space of refined luxury. Featuring bespoke furniture and lighting, the room showcases the versatility of Artemest’s artisans, offering a contemporary take on classic dining aesthetics.
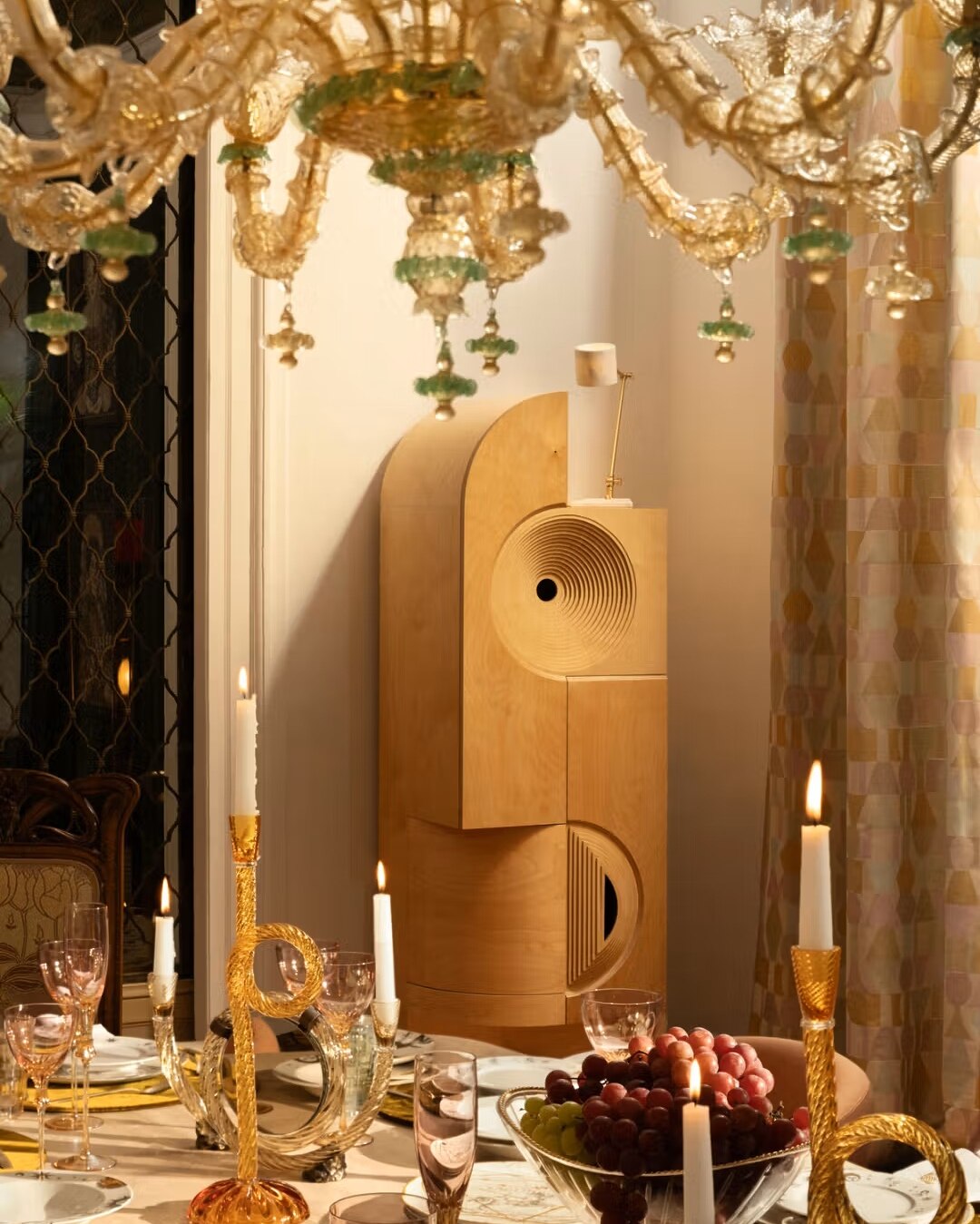
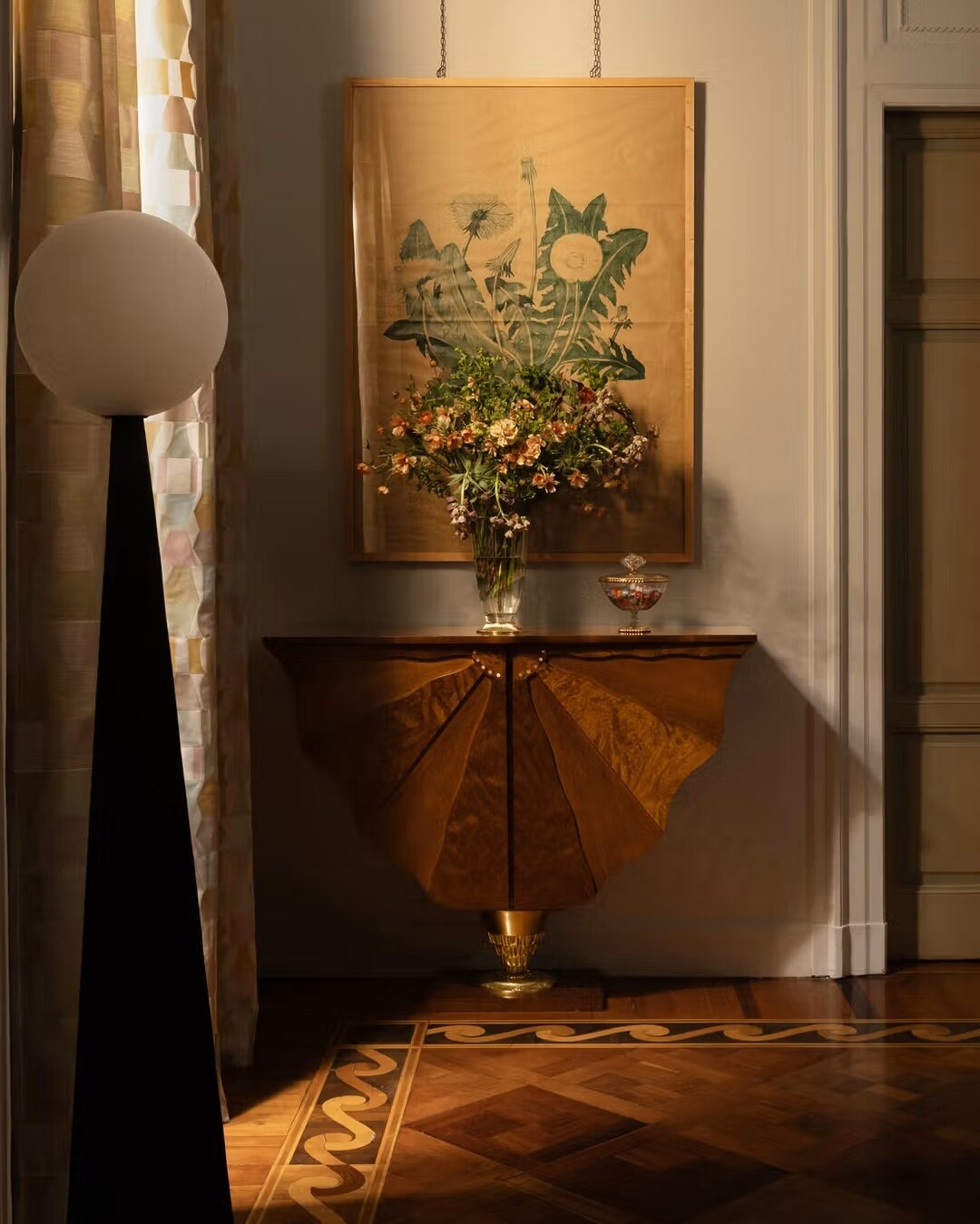
The Entertainment Room by 1508 London
1508 London‘s Entertainment Room is a testament to modern sophistication. With a focus on functionality and style, the room incorporates Artemest’s diverse offerings, creating an engaging environment for social gatherings.
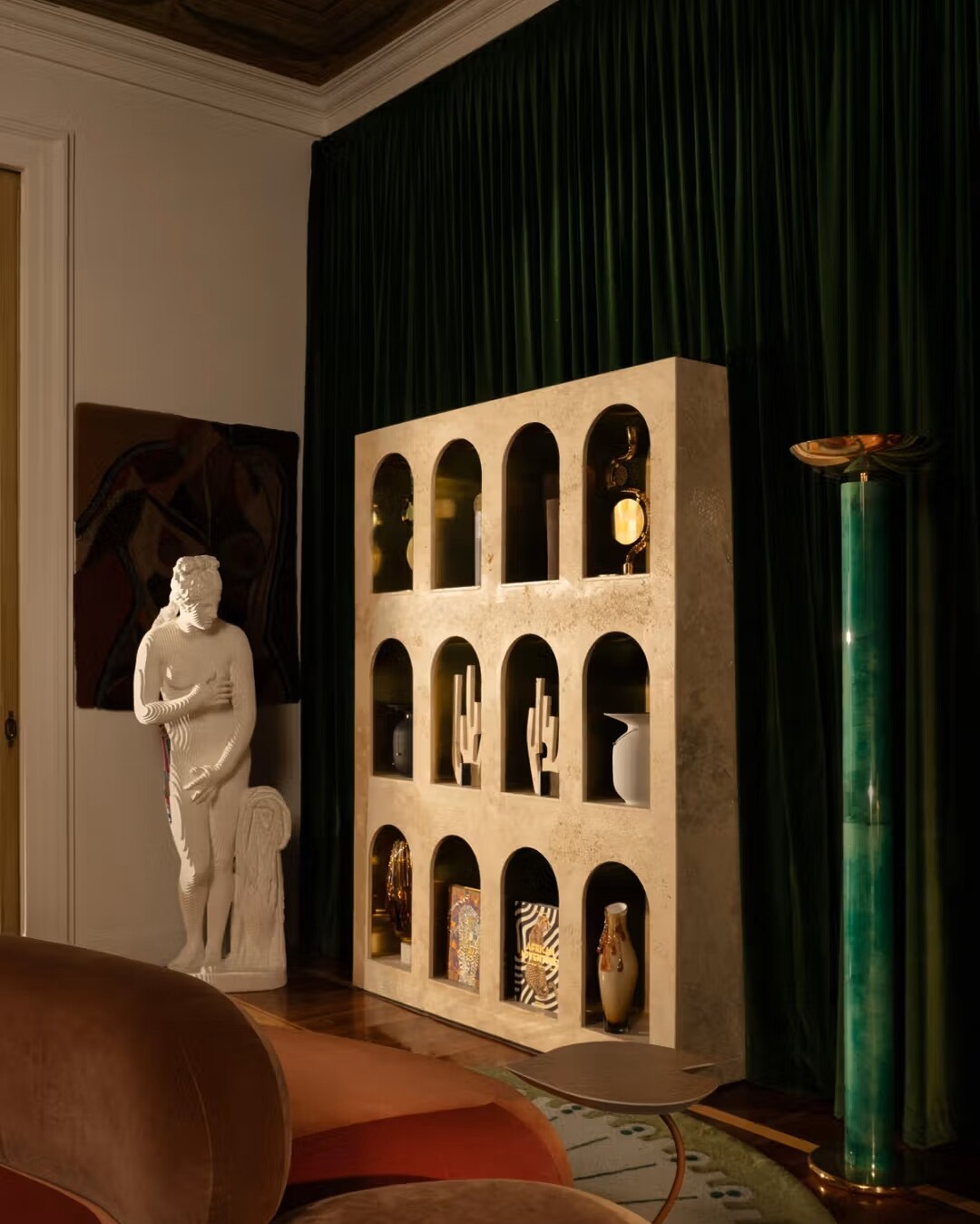
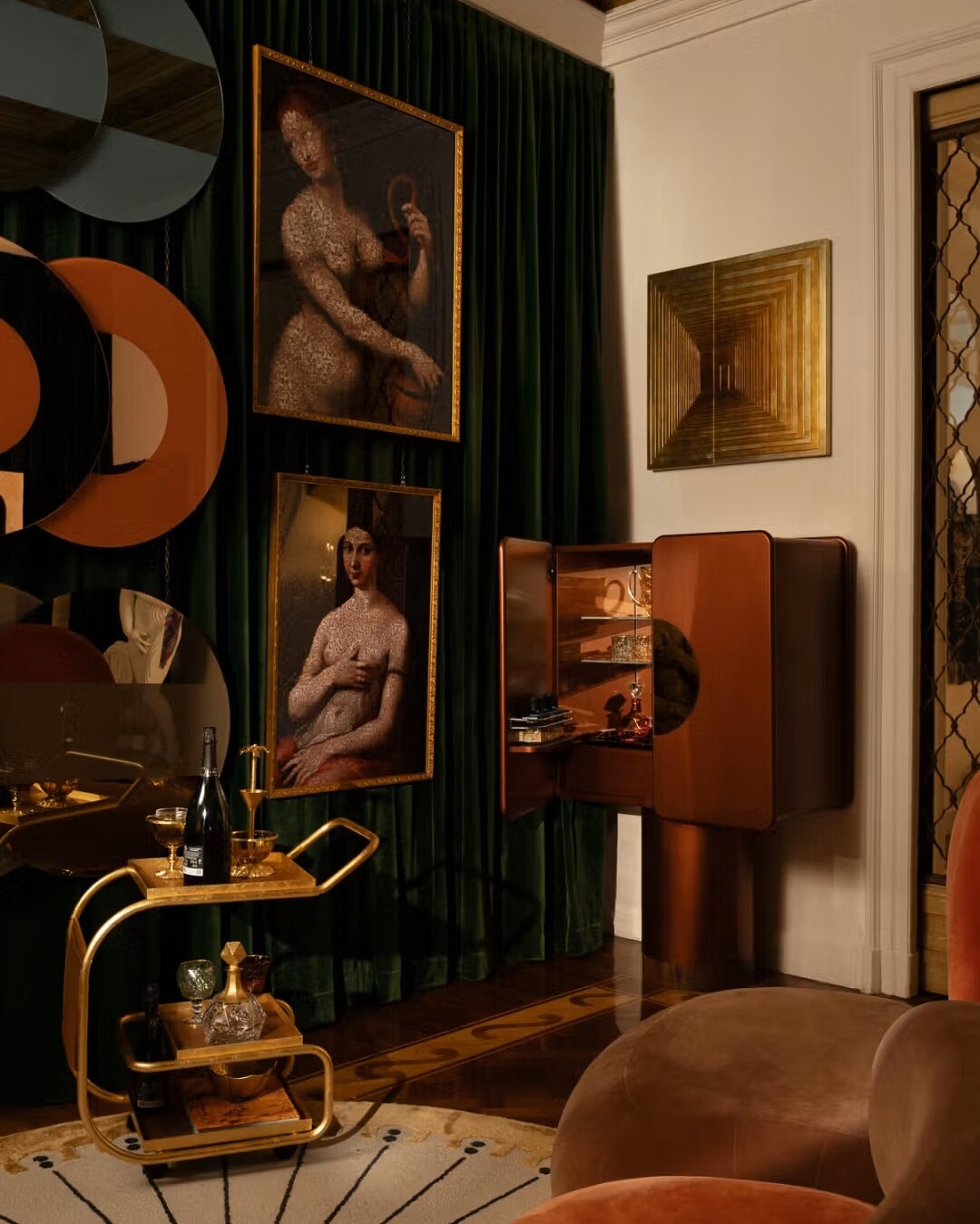
The Grand Salon by Meyer Davis
Meyer Davis‘s Grand Salon exudes opulence and grandeur. The design emphasizes Artemest’s luxurious furnishings and artworks, crafting a space that celebrates the richness of Italian design heritage.

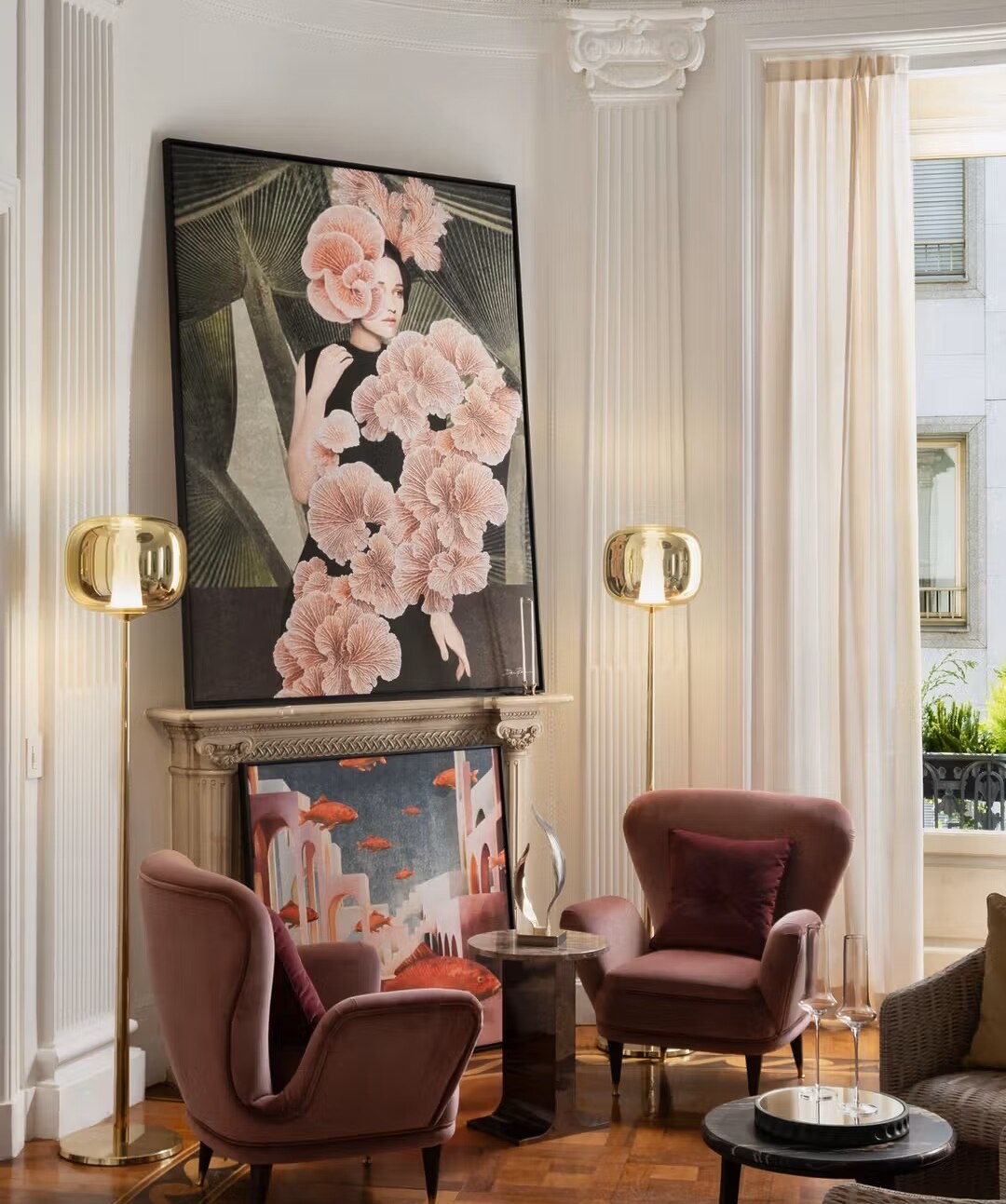
The Bedroom by Champalimaud Design
Champalimaud Design‘s Bedroom offers a serene retreat within the Artemest Apartment. Using Artemest’s artisanal pieces, the room blends comfort with style, showcasing a deep appreciation for Italian craftsmanship.
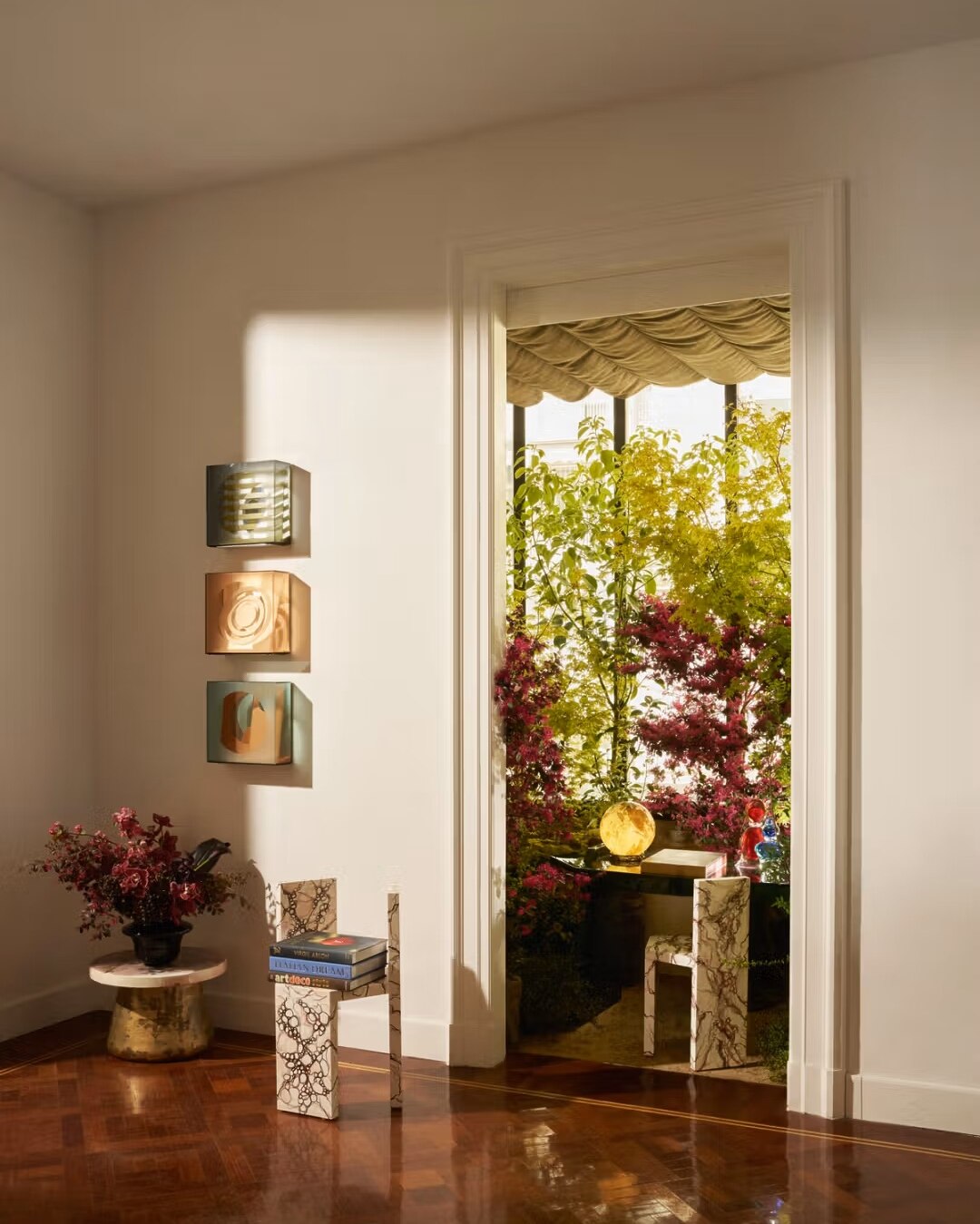
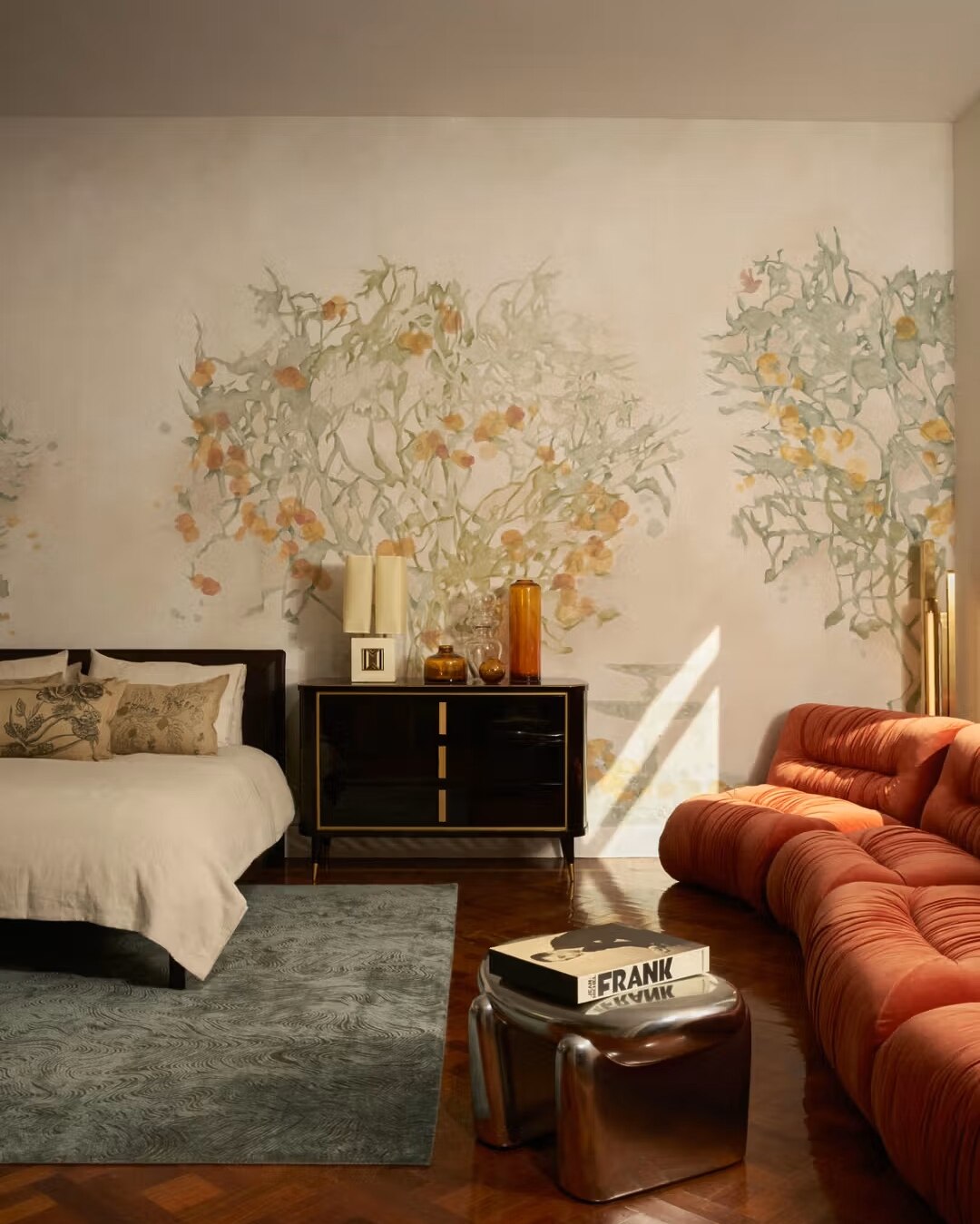
The Reading Room & Studio by Nebras Aljoaib
The Artemest Apartment’s Reading Room & Studio by Nebras Aljoaib is a blend of tranquility and inspiration. The design incorporates Artemest’s curated selections, creating a space conducive to reflection and creativity.
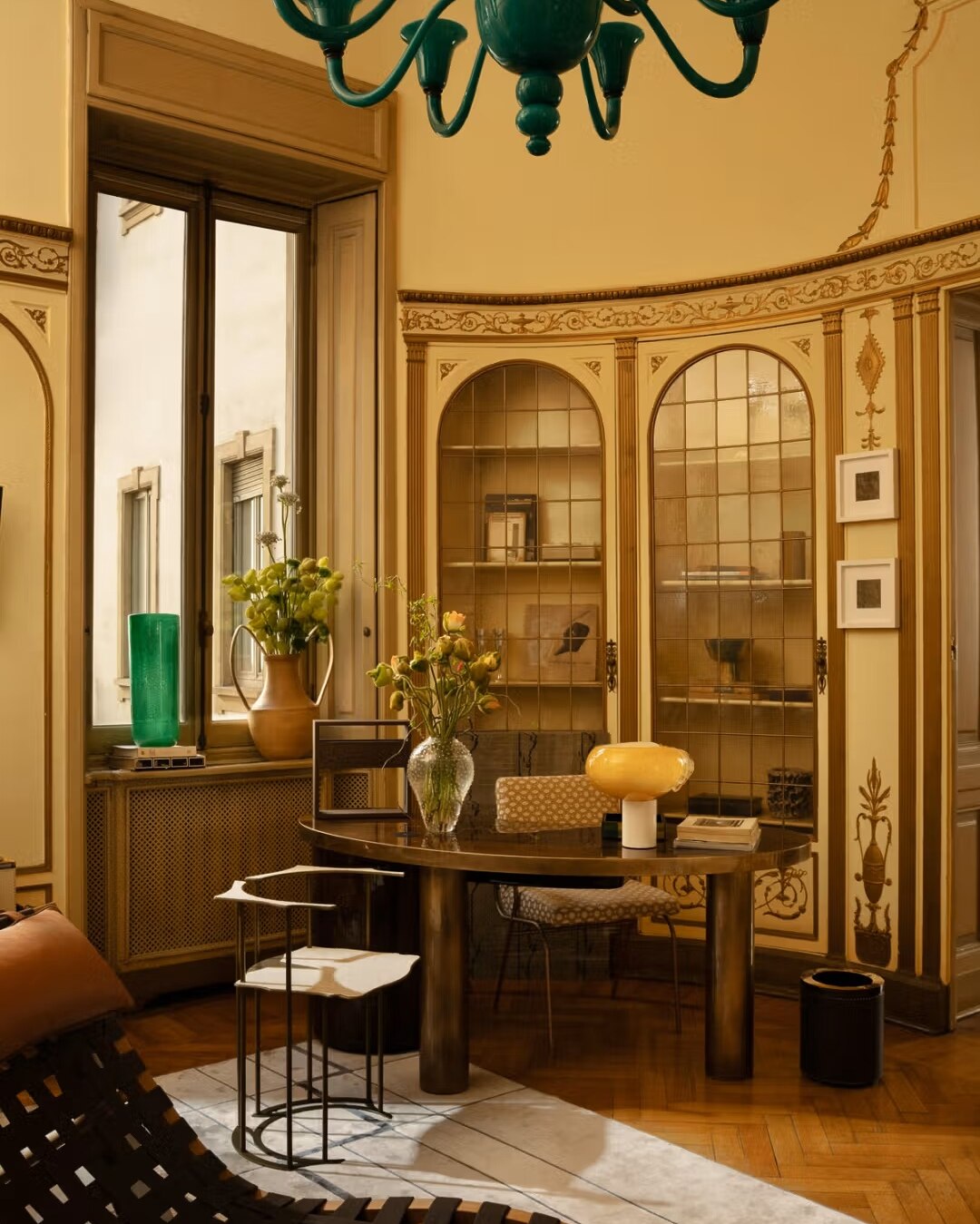
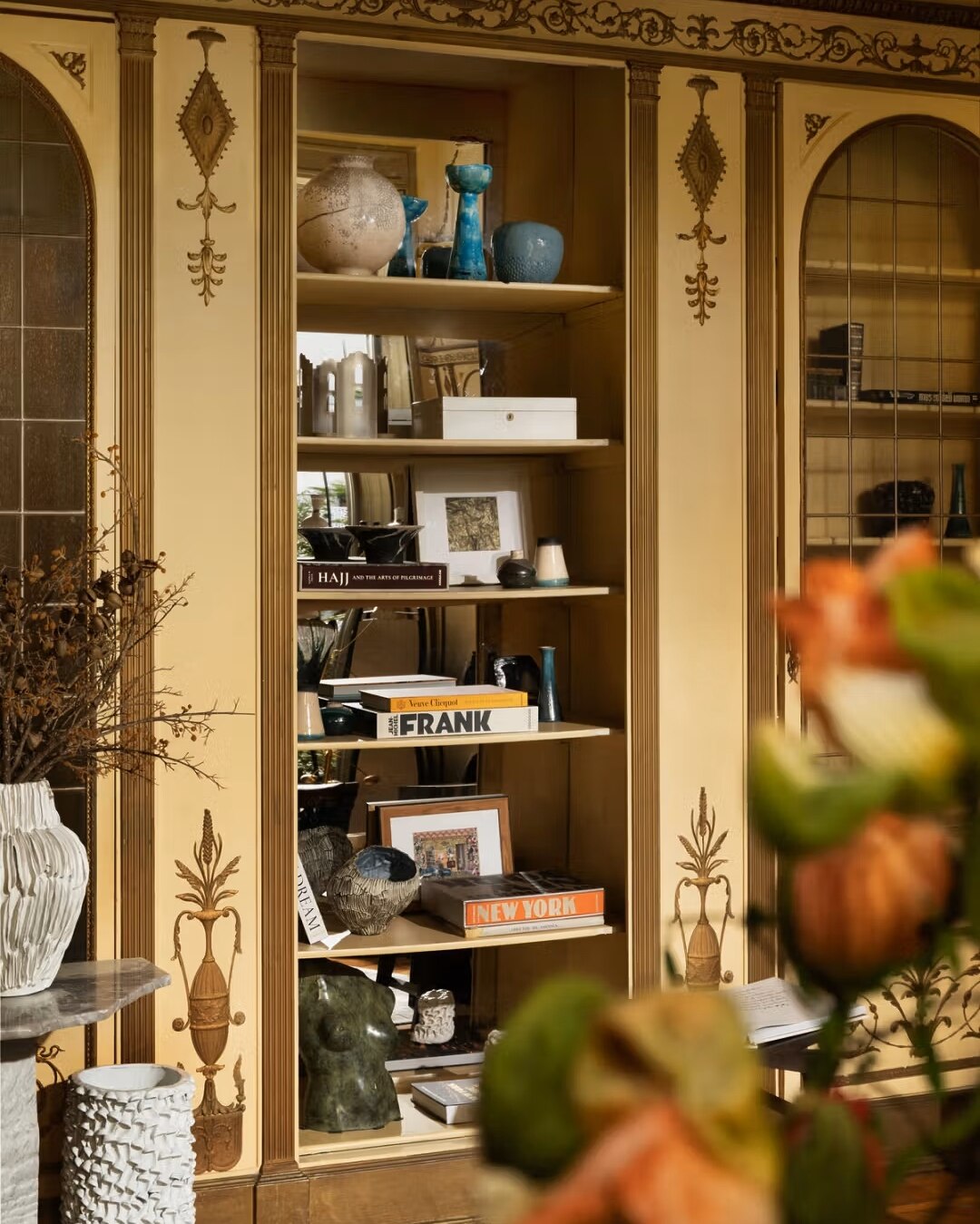
The Historic Setting: Palazzo Donizetti, Milan
Nestled in the heart of Milan, the Artemest Apartment found its home within the esteemed Palazzo Donizetti, located at Via Gaetano Donizetti 48. This 19th-century architectural gem, characterized by its Renaissance grace, Baroque opulence, and touches of Liberty style, provided an exquisite backdrop for the third edition of L’Appartamento by Artemest during Milan Design Week 2025. The palazzo’s interiors, adorned with soaring ceilings, detailed frescoes and a striking elliptical staircase with a wrought-iron balustrade, offered an immersive journey into Italian artistry and heritage. This historic residence served as the perfect setting to celebrate a decade of Italian design excellence, as envisioned by Artemest and brought to life by six internationally acclaimed interior design studios.
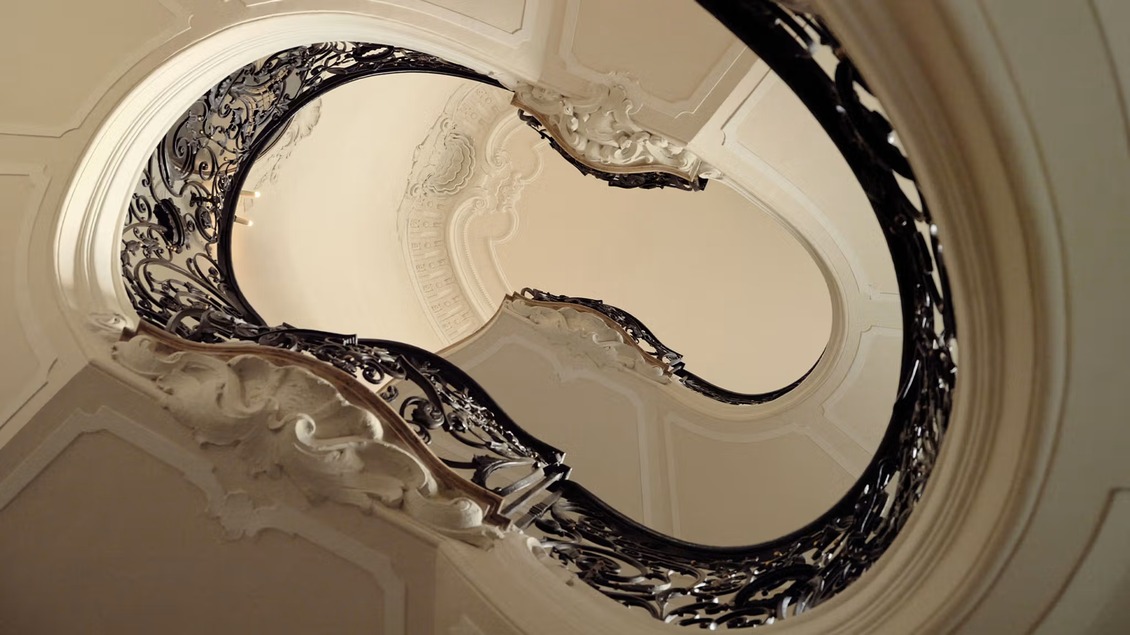
You May Also Like
And you? What do you think about the Artemest Apartment? Share your thoughts with us!
Stay tuned to our Journal for exclusive insights, expert advice and timeless elegance.
The Best of Richard Neutra Design: Rustic Canyon Residence
About Richard Neutra
Richard Neutra (1892–1970) was an Austrian-American architect renowned for introducing the International Style to American architecture and developing the California Modern aesthetic in residential design. His work is characterized by clean lines, simple geometric forms and a harmonious integration with the natural environment. Richard Neutra’s designs often featured expansive glass walls and open floor plans, fostering a seamless connection between indoor and outdoor spaces. He believed that architectural design should be attuned to human physiology and psychology, creating environments that promote health and comfort. Neutra’s legacy endures through iconic projects such as the Lovell Health House in Los Angeles and the Kaufmann Desert House in Palm Springs.
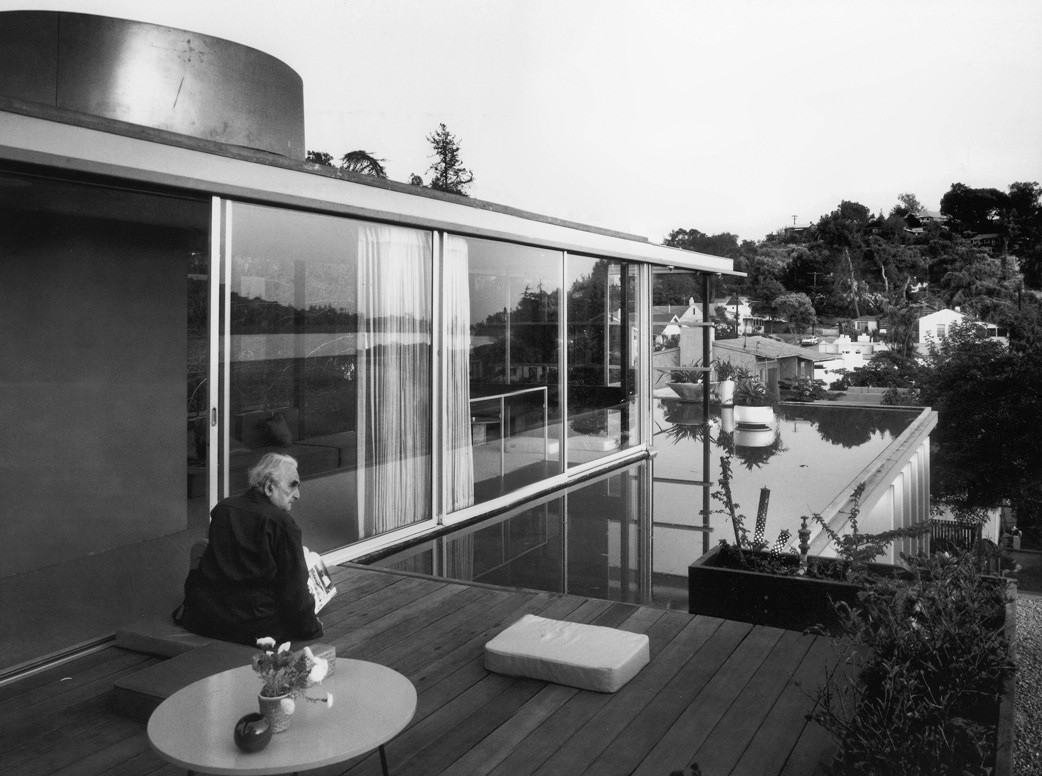
A Contemporary Interpretation of Richard Neutra’s Design Principles
Perched atop a canyon in Pacific Palisades, Los Angeles, the Rustic Canyon Residence stands as a modern homage to Richard Neutra Design’s architectural legacy. Originally built in 1923 and remodeled by Neutra in 1937, the original structure was unfortunately destroyed in 1993. In its place, Assembledge+ and Jamie Bush + Co have crafted a residence that seamlessly integrates with its natural surroundings, embodying the principles of organic modernism.
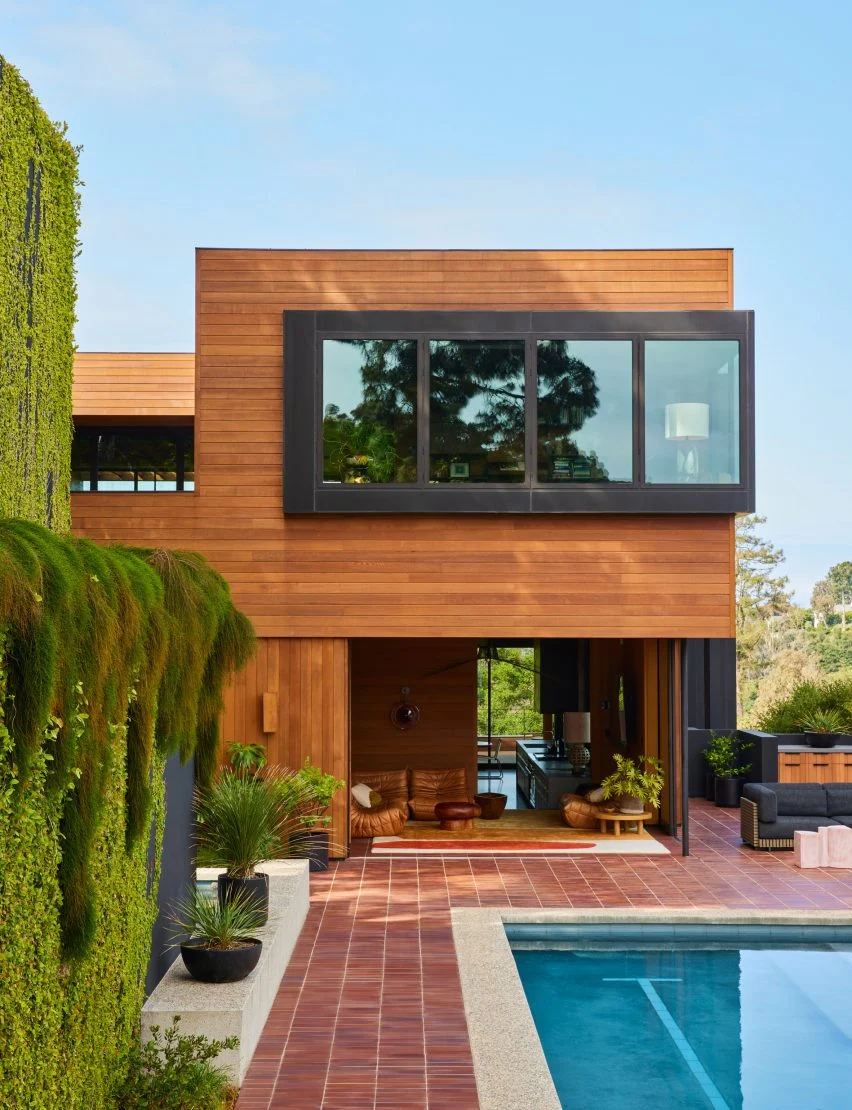
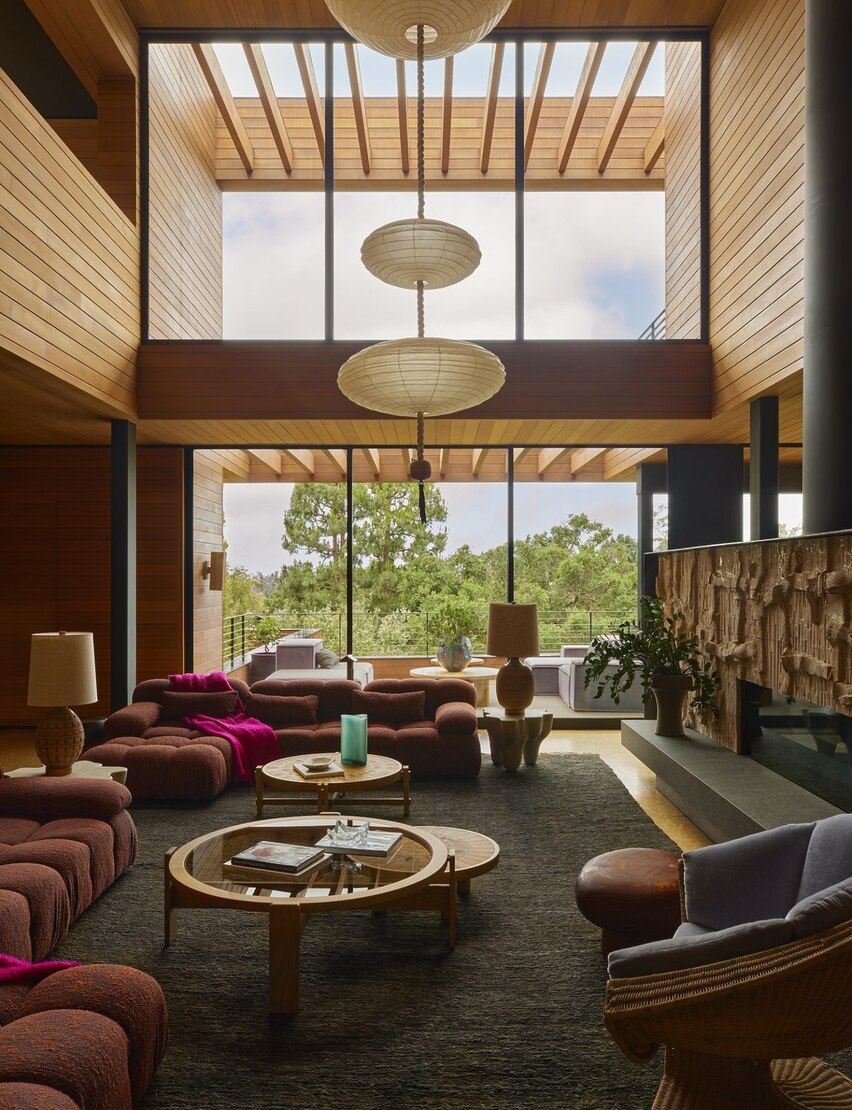
“The current design of Rustic Canyon Residence seeks to restore this lost architectural unity, paying homage to its historical roots while integrating the principles of organic modernism.
This project reflects the core of our design philosophy – creating warm, modern spaces that celebrate natural materials, craftsmanship, quality, and a sense of humanity,” the team said.
The design emphasizes a harmonious relationship with nature, featuring a terraced layout that mirrors the canyon’s contours and extensive use of Western Red Cedar cladding both inside and out. This material choice not only pays tribute to Neutra’s aesthetic but also fosters a treehouse-like ambiance, allowing the home to blend organically with the landscape.
Jamie Bush + Co’s interior design complements the architectural vision by incorporating elements of Japanese and Brazilian modernism, resulting in a nuanced yet cohesive aesthetic that bridges openness, nature and thoughtful design. The careful selection of materials, including brick, cork, ebonized oak and black metal, enhances the home’s connection to its environment.
Key features include a custom Brutalist-style interior mural on the fireplace by Stan Bitters. Additionally, Bush and his team have curated pieces from various artisans and makers, with a particular emphasis on wooden furniture.
Embracing Organic Modernism: The Rustic Canyon Residence and Richard Neutra’s Influence
The Rustic Canyon Residence offers expansive views of the Santa Monica Mountains and the Pacific Ocean. This lush area is renowned for iconic homes by architects such as Ray Kappe, Lloyd Wright and Richard Neutra.
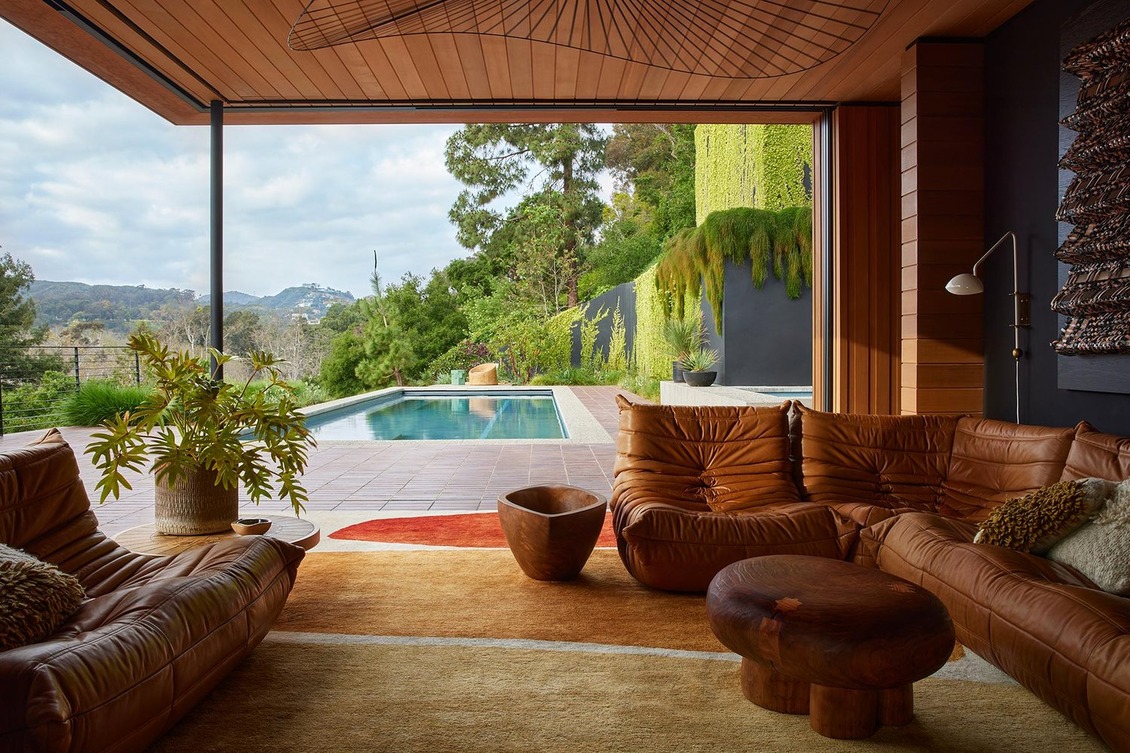
The home’s elevated, treehouse-like allure is enhanced by its timber-clad upper floors, where bedrooms are seamlessly nestled among the treetops. These spaces boast floor-to-ceiling windows, dissolving the boundary between the warm, wooden interiors and the sweeping vistas of the Pacific Ocean and Santa Monica Mountains. As David Thompson, Assembledge+, notes these expansive windows “intensify the immersive experience of living within the trees, offering a secluded yet open retreat infused with intimate comfort.”
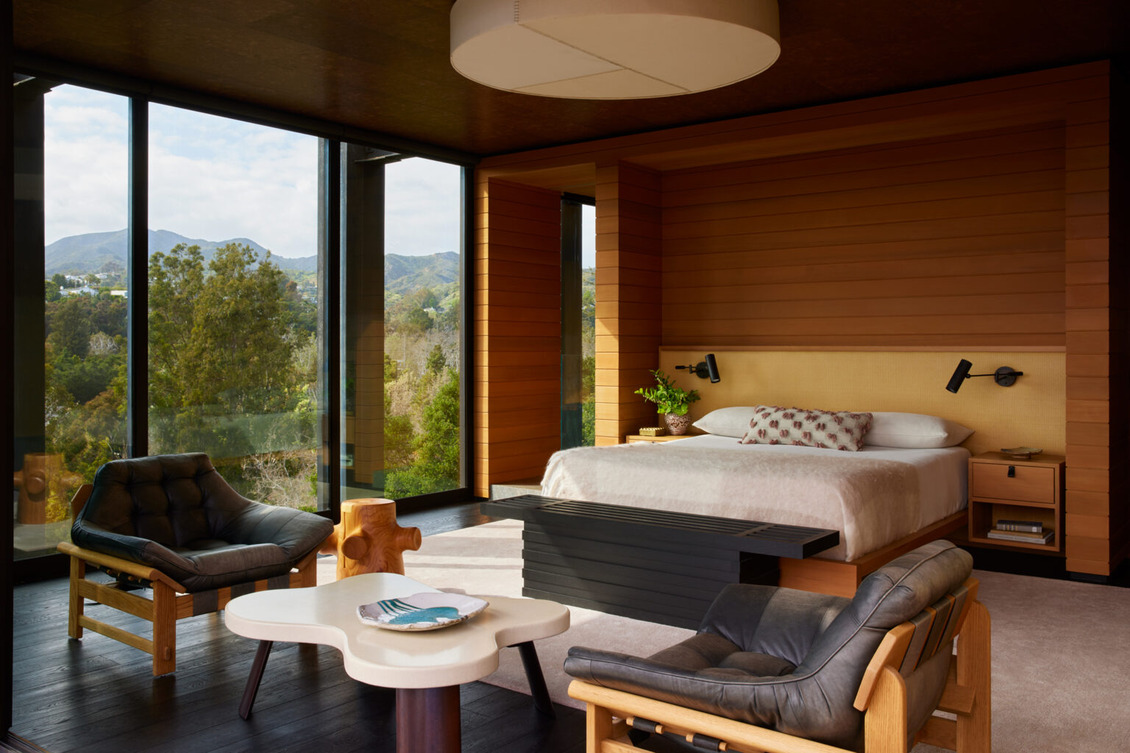
“The design reflects a modern yet timeless approach, balancing clean lines and natural materials to restore the home’s modernist heritage while creating a serene retreat that exudes sophistication and warmth,” David Thompson, Assembledge+, said.
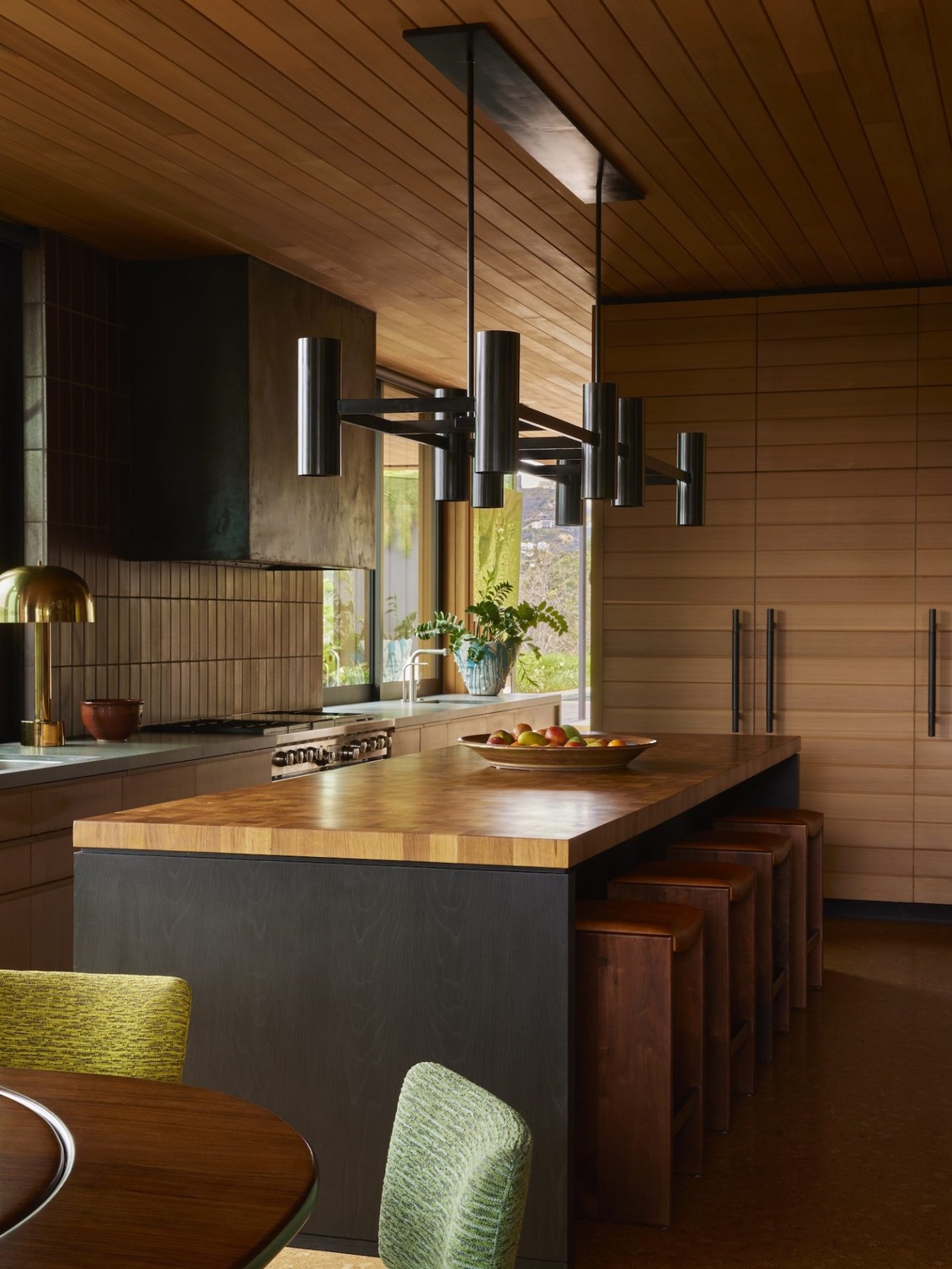
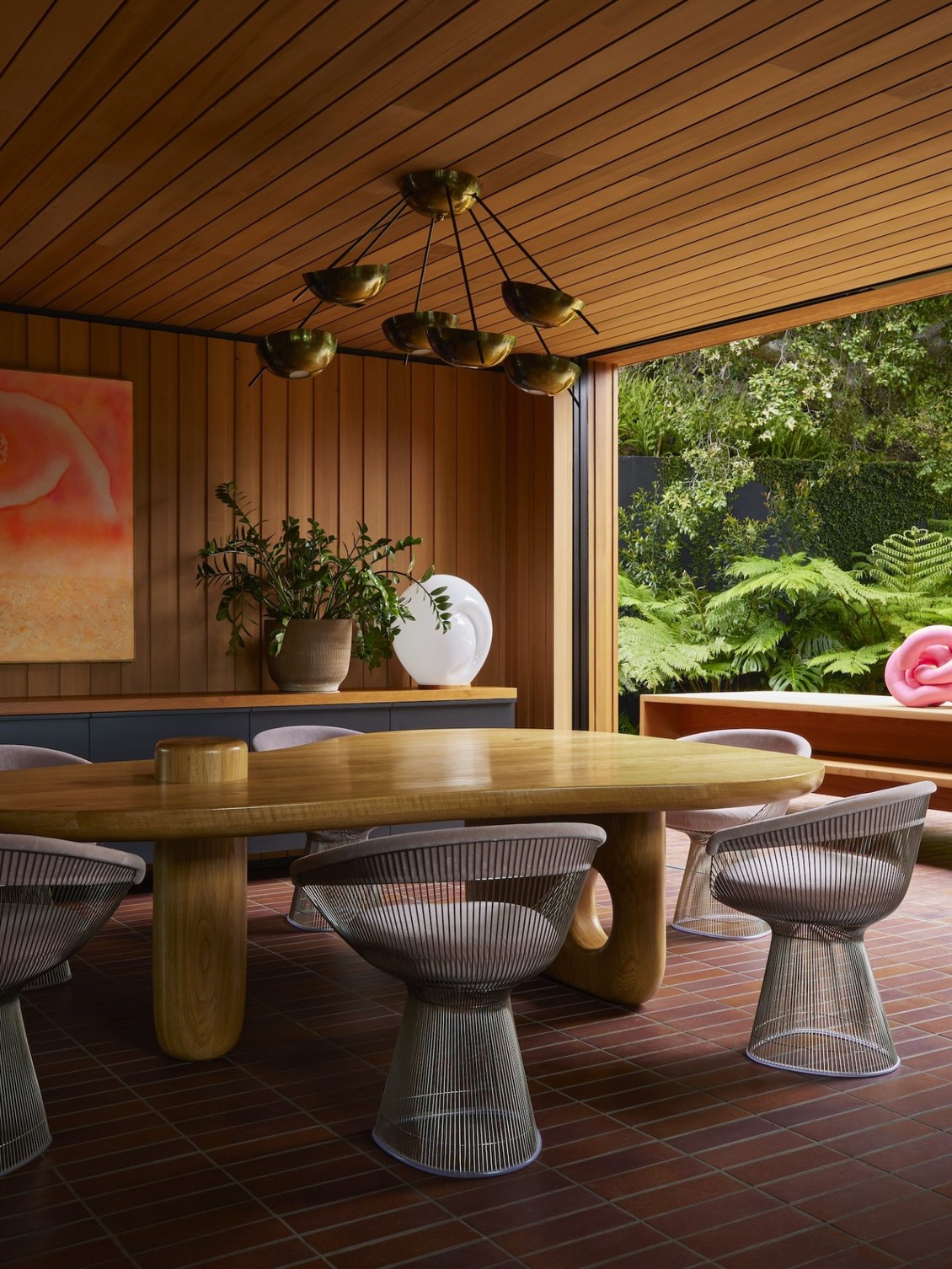
Internally, the residence offers a balance between expansive communal areas and intimate private spaces. The lower level is illuminated with natural light and includes a theater, music room and guest accommodations. Upstairs, the primary suite and office boast panoramic views of the Pacific Ocean and Santa Monica Mountains, providing a serene retreat.
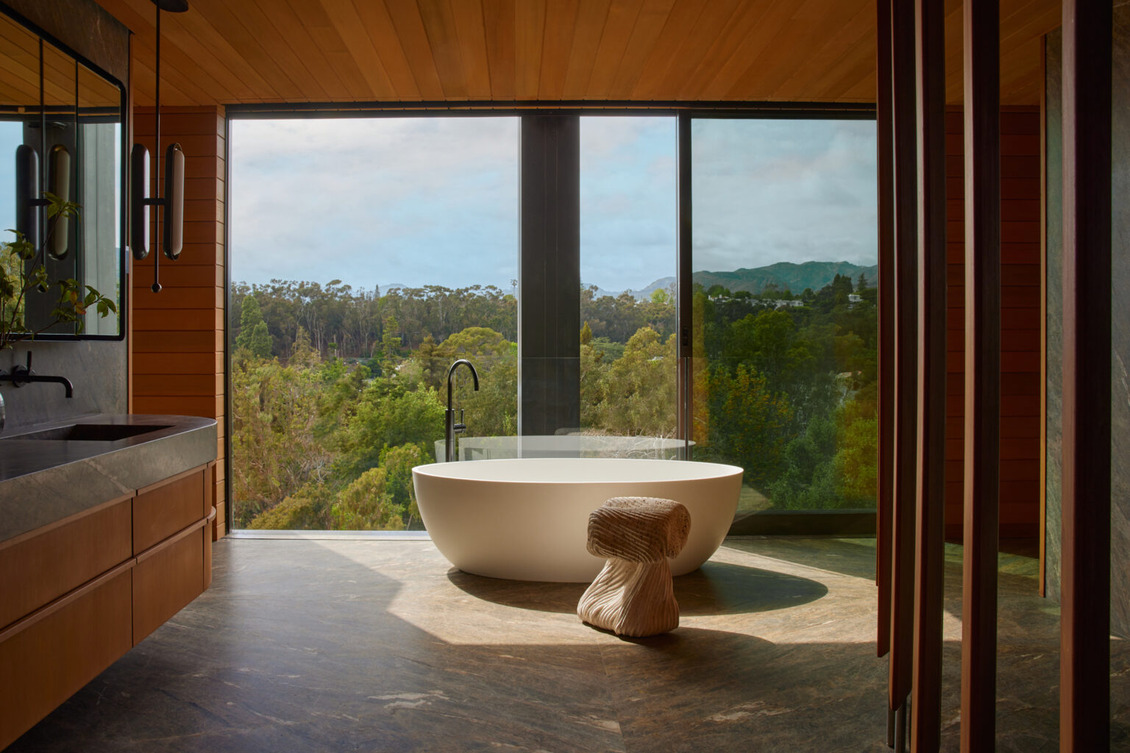
The Rustic Canyon Residence exemplifies how contemporary design can honor historical influences while creating a living space that is both functional and deeply connected to its natural context.
Project credits:
Architecture Design: Assembledge+
Interiors: Jamie Bush + Co
Landscape: Chris Sosa Landscape and Terremoto
Construction: Ceci Clarke Construction
Structural Engineering: Labib Funk + Associates
Styling: Amy Chin
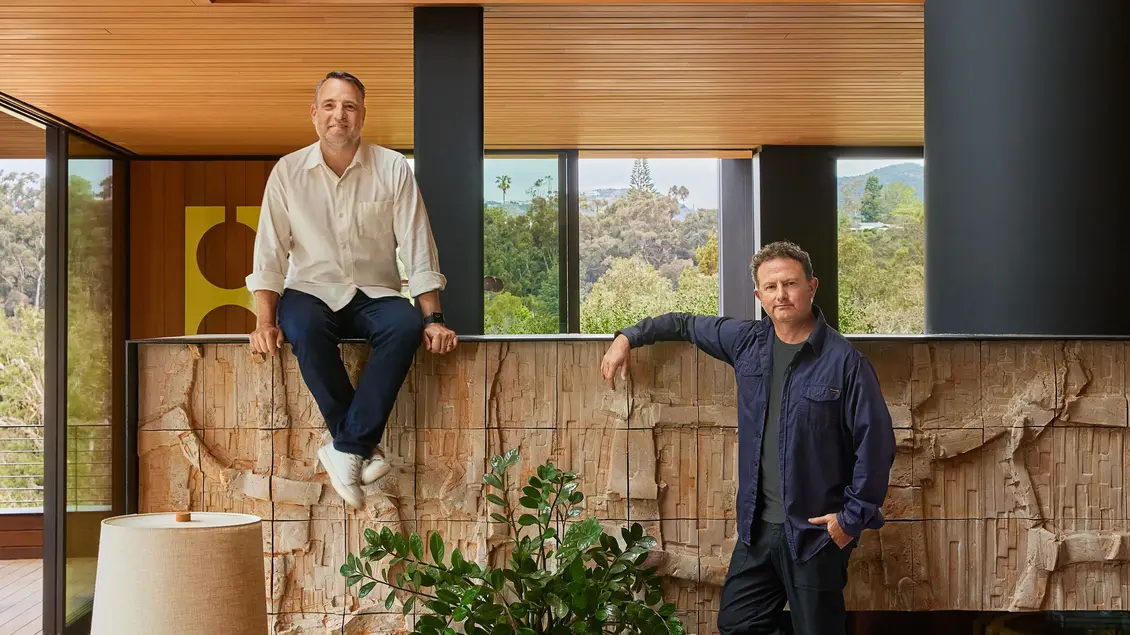
We would love to hear your thoughts on the Rustic Canyon Residence project. Do you appreciate this tribute to Richard Neutra’s design by Assembledge+ and Jamie Bush + Co?
Related Projects
Stay tuned to our Journal for exclusive insights, expert advice and timeless elegance.
You might also like: What to Expect from Milan Design Week 2025
Sources: Dezeen & est living.
Center Tables Ideas And Tips To Make The Right Choice
When decorating many people overlook one of the most important of the focal points in any area which is the Center Tables. No matter what your style, center tables can be the perfect piece of furniture for any home. They provide a great place to display decorative items, store books and magazines, and even provide a place to eat.
The center table serves as one more support in the main living space of a house: the living room. Because of their location right in the middle of the environment, they used to be always in the spotlight of the room. Making part of the décor, they can keep house trays, vases with flowers, candles, small sculptures and other decorative objects.
Full of functionality, coffee tables are attractive and capable of giving a special touch to distinct types of decoration. Due to the diversity of models available, they can appeal to different decorative tastes.
Therefore, the coffee table can, in addition delimit the environment and compose the decoration of the living room. And this everything according to your personality.
When it comes to the design of center tables, there are many options. Traditional center tables are usually made of wood, such as oak or mahogany, and feature ornate carvings and intricate designs. Modern center tables are often made of metal or glass, and feature sleek, contemporary lines.
There are also many different shapes and sizes of center tables, from small, round tables to large, rectangular tables.
Center tables can also be the centerpiece of any style. Whether you prefer a traditional look or a modern one, center tables can be the perfect way to bring a room together. They can be used to add a touch of elegance to a room, or to provide a focal point for a more contemporary look. Center tables can also be used to create a cozy atmosphere, with a warm, inviting atmosphere.
With this in mind, we prepared this article with center tables possibilities and tips to choose. To inspire you to innovate and improve the decor of your living room according to your style.
Size and Shape of Center Tables
To choose the right coffee table for the living room, it is ideal to consider things like space and shape of the furniture. This way, you and your guests can move more freely, without stumbling or squeezing.
About the shape of the square coffee table: if your living room is square, choose a coffee table in the same shape. An oval coffee table can also be an excellent option, as it harmonizes with the space.
Center Tables Material Type
Currently there are several models of coffee table, such as wooden table, glass, pallets, iron, among others. So you dont need to worry that much, beacuse you, for sure, will find your model. Just think about on choosing the right colors, textures and materials to let everything in harmony.
Product Quality
Another important tip when choosing your center table is the quality of the product. It will ensure that this piece lasts longer and since it will be the eye-catching piece, it needs to be well done, with good materials and finishings.
Center Tables Functionality
And the last but not less important tip is: you must care about the functionality of your center table. As much as this piece is mostly decorative, we can give it functionality by taking advantage of the remaining space to support glasses, for example.
You might also like: Top 5 Sustainable Decor For An Ecological Lifestyle
FINALLY, WHAT’S YOUR OPINION ABOUT CENTER TABLES? ARE YOU SO IN LOVE AS WE ARE? IF YOU WANT TO KEEP BEING INSPIRED, STAY TUNED TO OUR BLOG SO YOU CAN FIND OUT MORE TRADE SHOW AND DÉCOR IDEAS.

